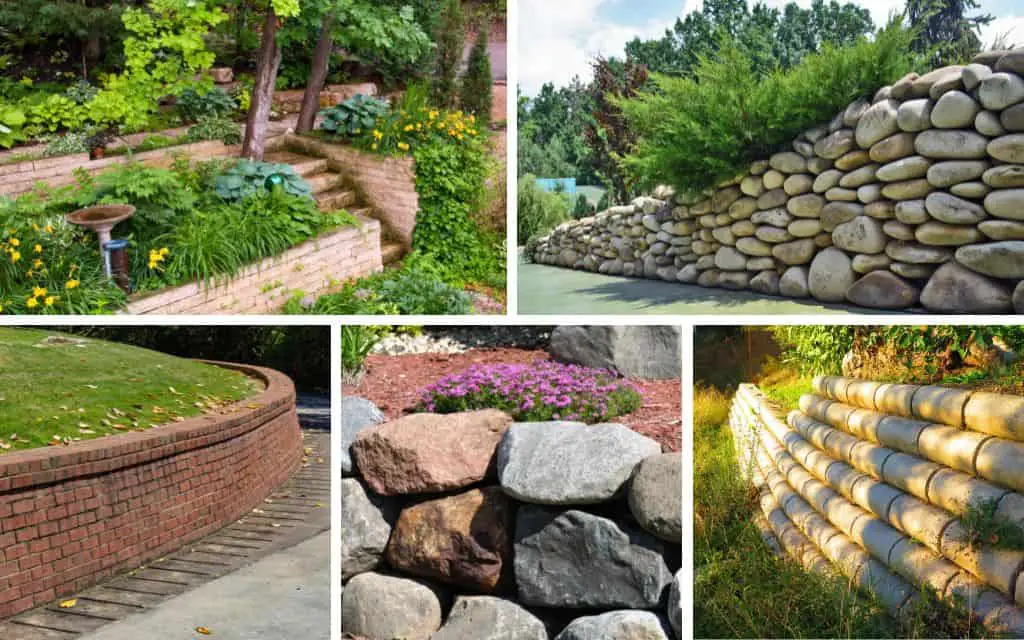Sloped yard retaining wall ideas… now here’s a topic that gets the blood pumping. Retaining walls might be tough to get excited about, but they are a necessity for those of us with sloped yards. Plus, they are expensive, so it’s worth getting right to make the most of your investment. I’ve been doing a ton of research on retaining walls because we need to replace ours soon and I hope to never deal with it again. I want a retaining wall that will last until someone tears this house down. Are you with me? Keep reading for ideas.
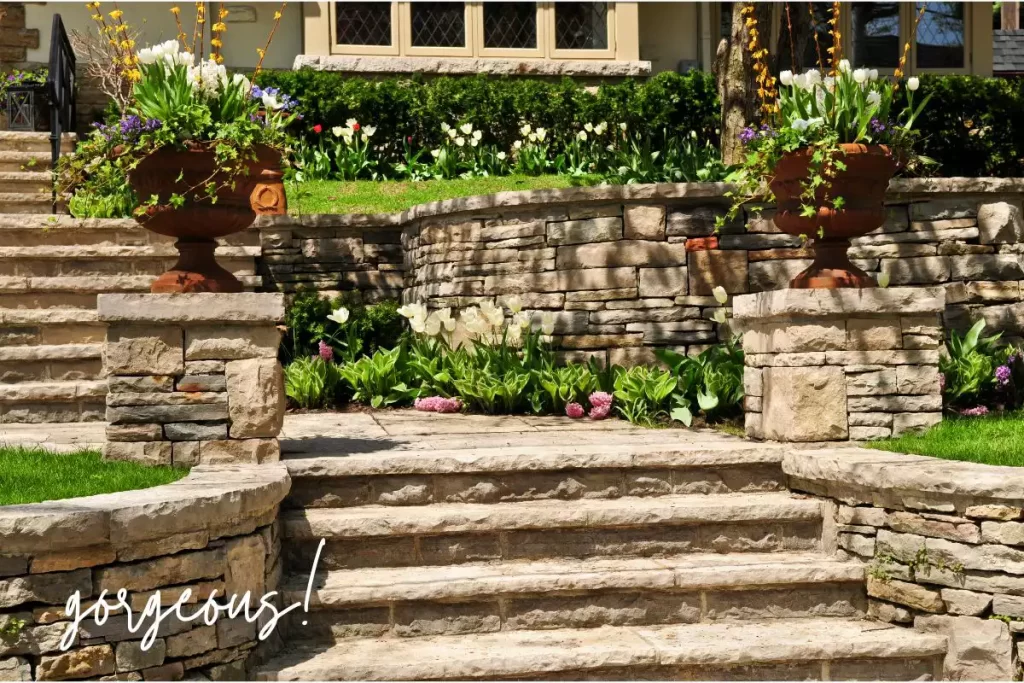
Overview of Sloped Yard Retaining Walls
Retaining walls can be created with a slew of materials, but you should weigh the cost against the longevity of the material. Cheaper = shorter lifespan. You’ll also need to consider local building codes and whether or not your project must be engineered, permitted, and inspected. This requirement typically depends on wall height.
We’ll get into examples of these styles, but effective retaining walls can be constructed of many materials: timber, concrete block, poured concrete, stone, brick, metal, and more. Concrete is the strongest choice and it’s available in a few formats for walls. For background, here’s a great overview of how retaining walls are constructed, which I won’t explore deeply in this article.
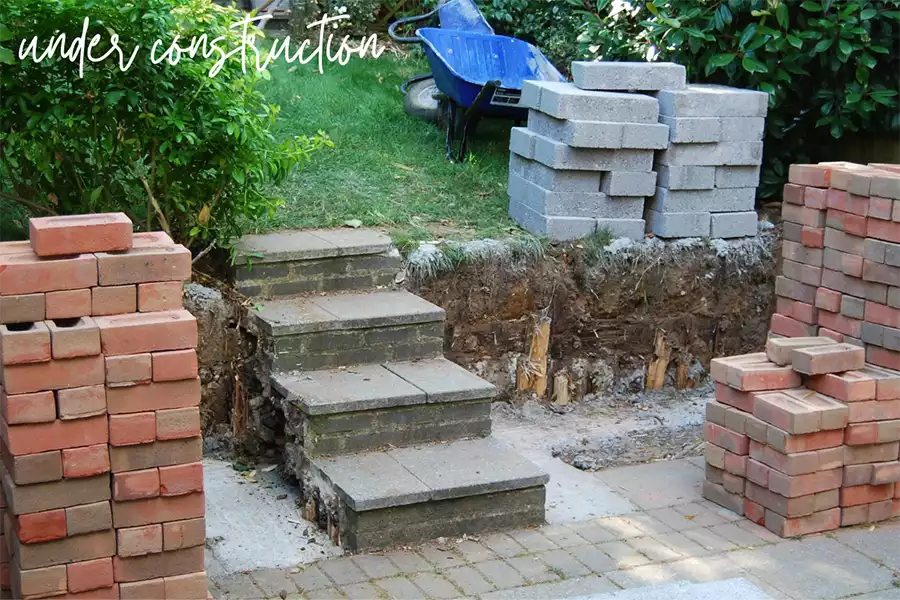
Landscaping Wall vs. Retaining Wall
As the name suggests, a landscaping wall might be simply decorative in your garden or landscape. However, a retaining wall serves the function of holding back a sloped yard or hillside. Retaining walls are typically 3 feet or taller and landscaping or garden walls are often under 2 feet and might just delineate a garden, like the one below.
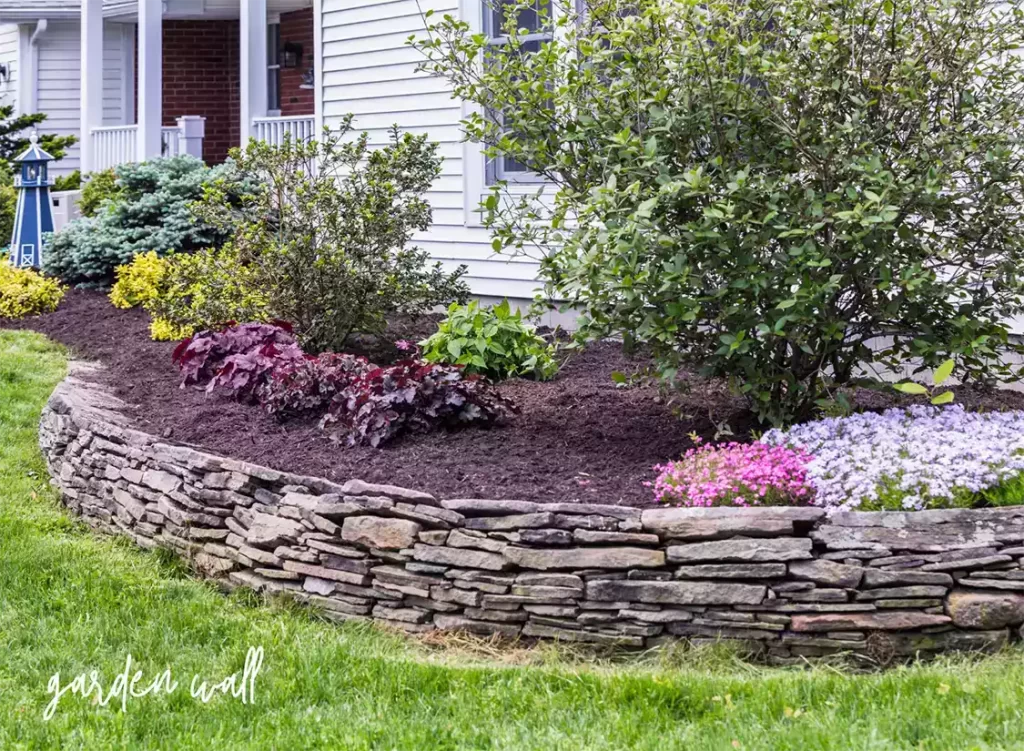
There’s an important distinction in the engineering of these walls. Because retaining walls are under significant pressure from the earth, they must be constructed to withstand the force of that weight. Once you start climbing above 3 feet, you might need an engineer to calculate the size and structure of the wall.
You might also need an engineer to calculate the size and spacing of terraced walls, if you’re building tiers of walls set into a tall hillside. The rule of thumb is to set each tier back twice the height of each wall. So if the first wall is 3 feet tall, the next tier should be 6 feet behind it. Let’s assume the tiered walls below were designed by a professional because clearly, they don’t follow that rule.
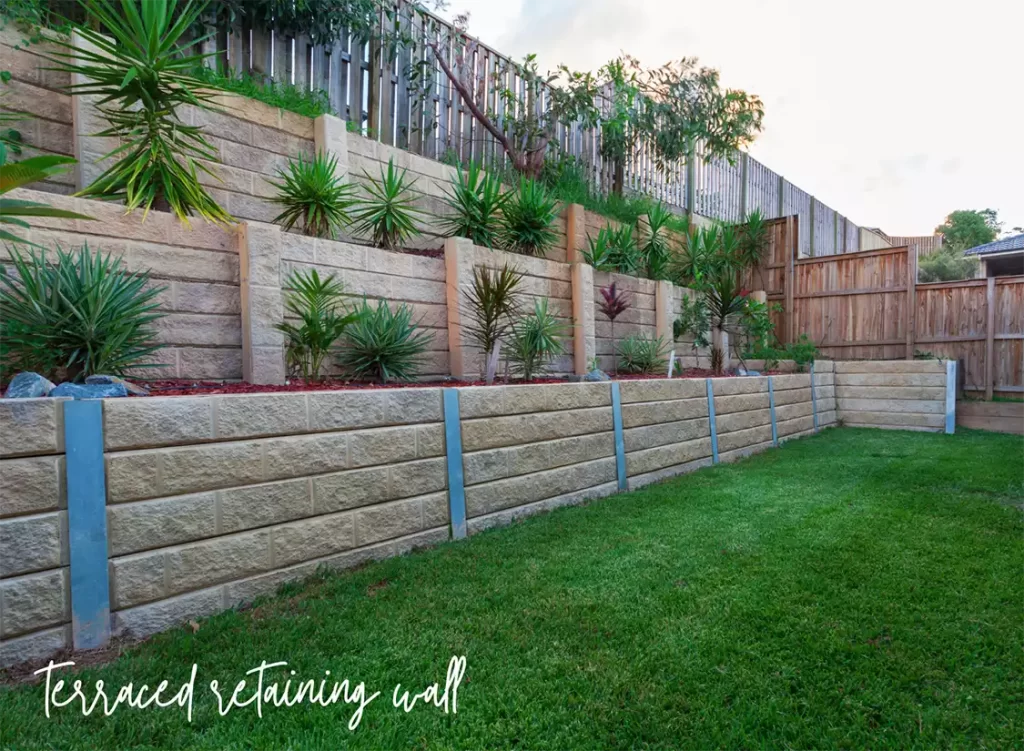
Start by researching your local building codes; search “(your city) building code retaining wall height” to find local permit and building requirements.
Here’s a good moment to share what our failing wall looks like. This is our leaning retaining wall, the motivation for this blog post. It’s 7 feet tall at the highest point and bows toward the house as the hillside pushes against the block. Amazingly, it’s not pushing on the 4×4 deck posts… yet.
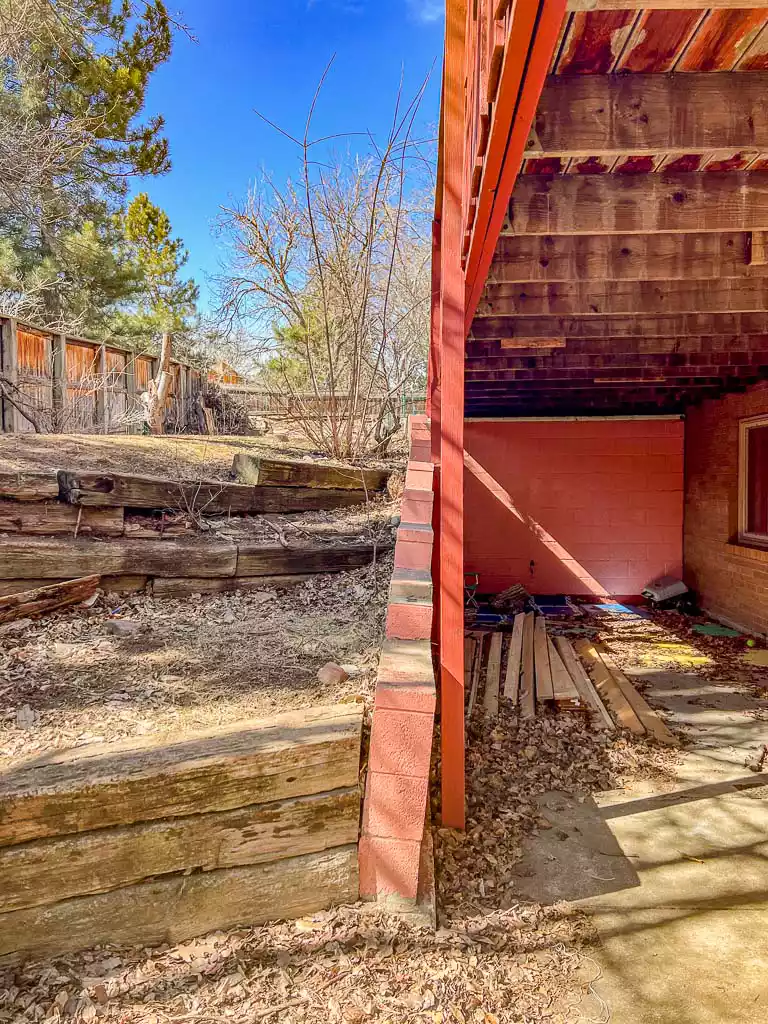
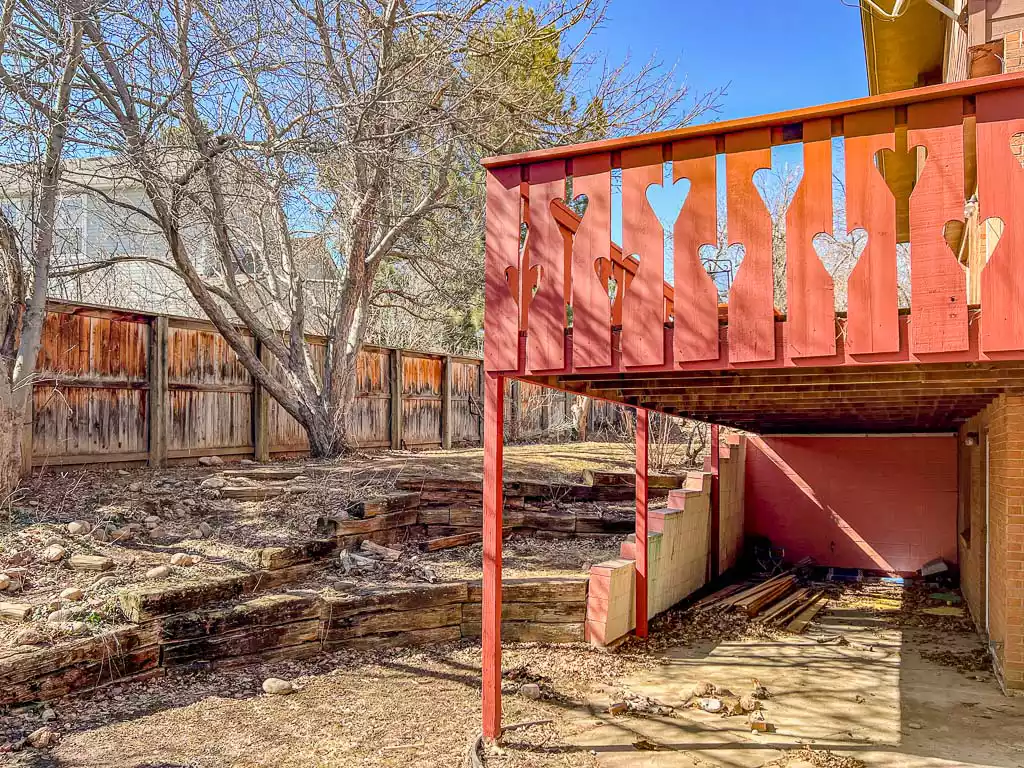
Yikes. Not only is it failing, it’s pretty ugly with that pink and cream paint over cinder block.
Here are all of the options we could consider. We will factor cost, longevity, aesthetics, and strength into our decision.
Timber and Wood Retaining Walls
In my opinion, wood is one of the prettiest options for a sloped yard retaining wall. From planks to railroad ties, wood can take many forms for retaining walls.
If you build a railroad tie or large timber wall, you’ll need to factor deadmen into the design to ensure the wall stays upright. Deadmen are perpendicular beams that tie into the wall and run back into the hillside for structural integrity. Basically, prepare for a ton of digging if you’re doing this DIY-style.
Another way to get the look of wood is to design a retaining wall that has wood installed decoratively. You could build a concrete wall and attach wood planks to the exterior for a less industrial look.
Here are some pretty wood walls for inspiration.
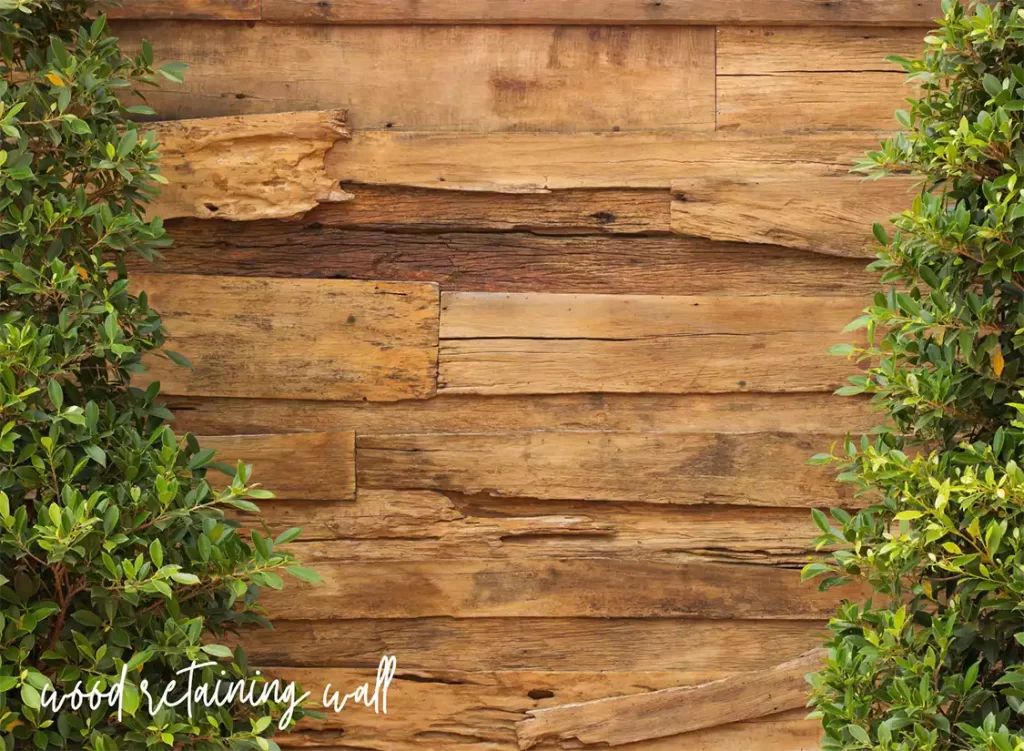
The wall below blows my mind. It’s pretty, but how long could this possibly last in the salty sea air at the beach? This one is better suited to a drier climate.
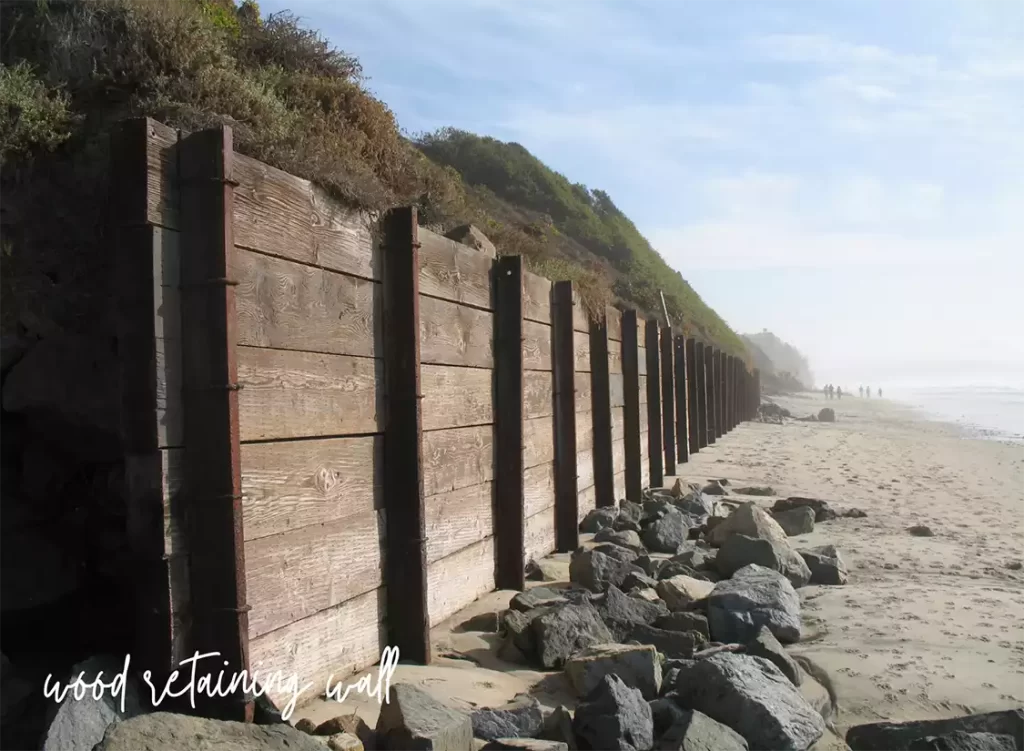
While I love the look of massive wood beams in a landscape, they won’t stand up to our climate. These 40-year-old railroad ties are just crumbling away in our backyard. After weathering years of snowmelt and intense sun, they practically disintegrate on contact as soon as our kids climb over them.
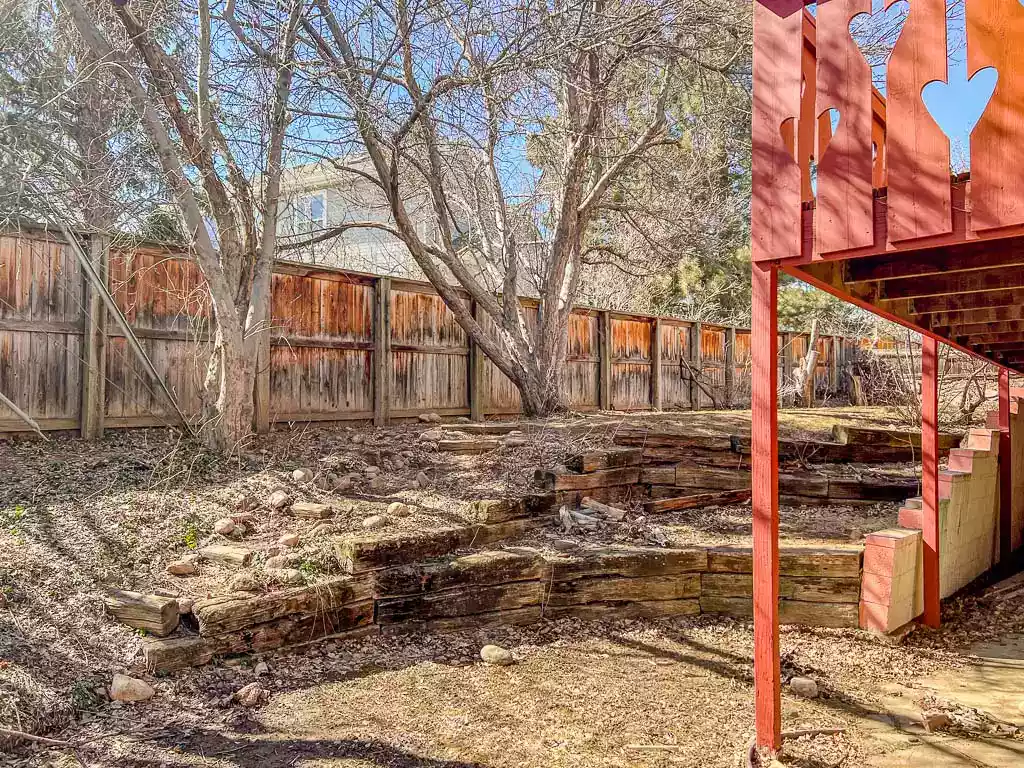
Brick Retaining Walls
Speaking of pretty but less durable, brick retaining walls are next on the list. Love the look, but these walls are just not as solid as concrete when it comes to lifespan and strength of the wall. Plus, brick and mortar is an art and you’ll likely need a mason if you want your project to look professional. With that said, brick walls are certainly an option and look beautiful in a garden. Check out the contrasting color of the top course of these walls:
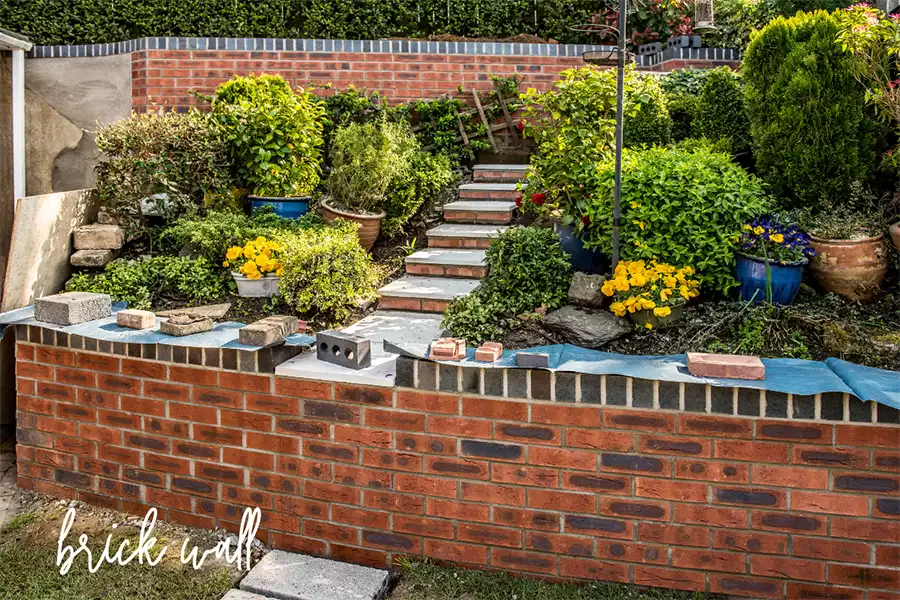
You Might Also Like:
4 Non-Toxic Weed Killers for Your Yard
5 Drought-Resistant Zone 5 Perennials
Tips and Tricks to Spray Paint Metal
Concrete Block Walls
Concrete block is a stronger option than wood beams or brick. It’s also more affordable and DIY-friendly than poured concrete. If you’re not a fan of the prison vibe that comes with cinder block, choose a decorative block and brighten the atmosphere with decor and landscaping.
There are many more attractive options these days than the boring cinder block you see in our wall. Try the newer, rounded-front block meant for a tiered wall with a decorative flair.
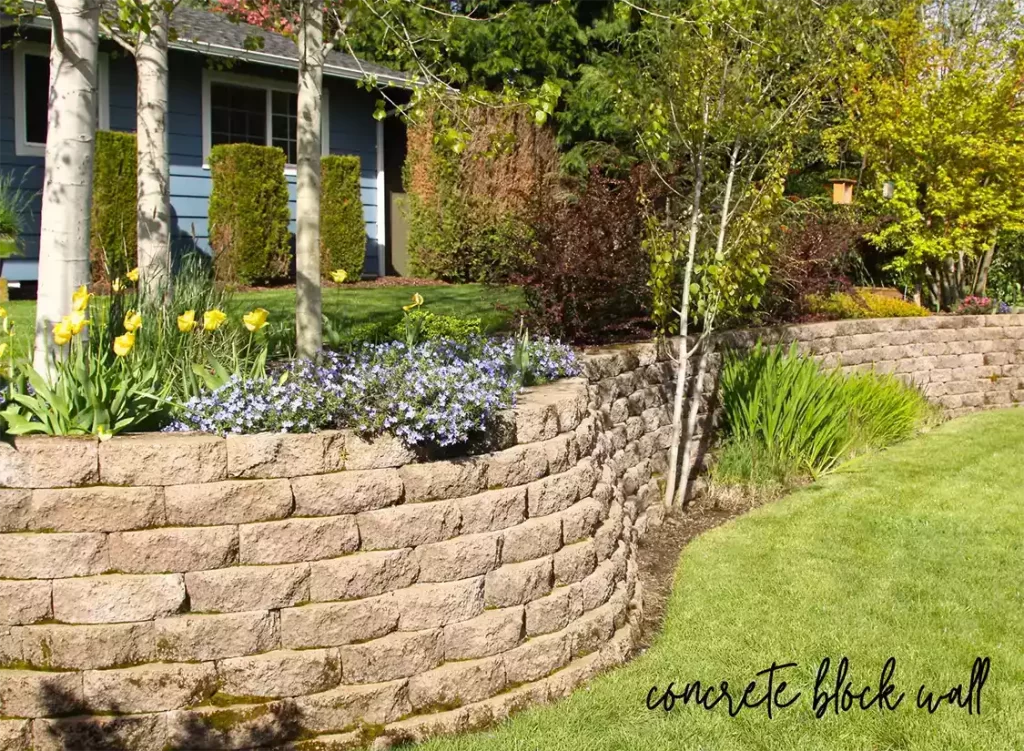
I spotted this wall in my neighborhood and the block design is intended to act similarly to deadmen (see the timber section above). The trapezoid block shape extends back into the soil, creating a stronger wall than just a rectangular block in a stacked design.
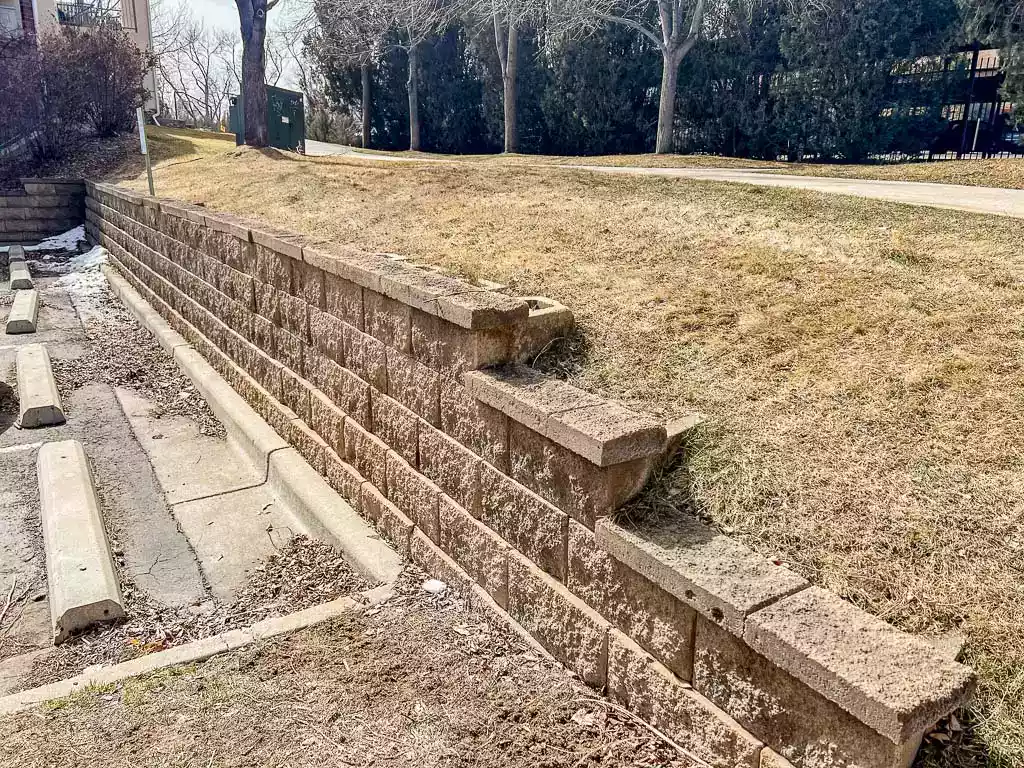
Each exposed course has decorative 4-in cap blocks on top, but you can clearly see the trapezoid shape of the structural concrete blocks from this angle.
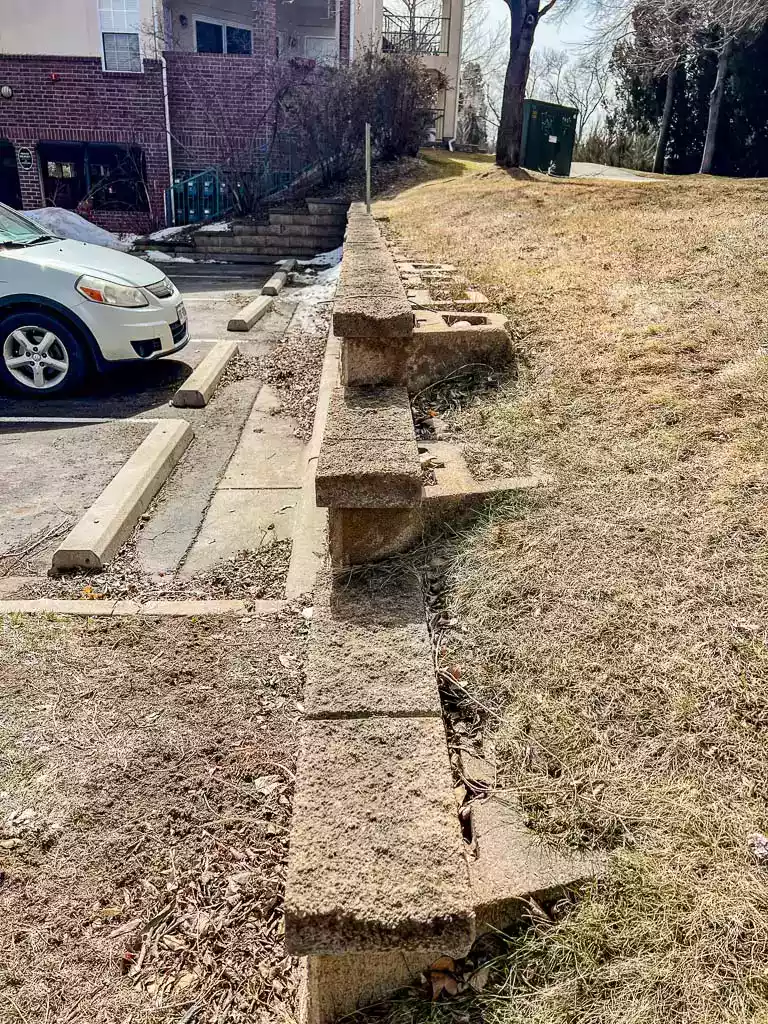
This sloped yard retaining wall system below features two types of walls. You’ll notice the stone wall in the foreground, and if you look closely at the wall in the background, it appears to be concrete block.
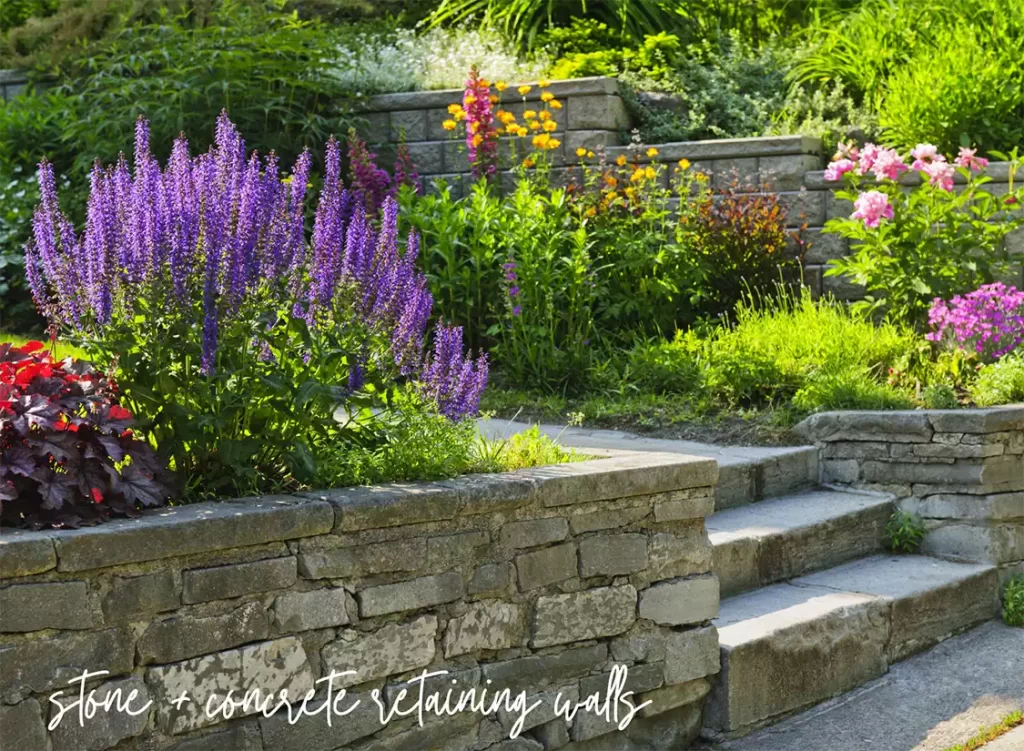
Poured Concrete Retaining Walls
The most expensive retaining wall choice is poured concrete. It’s also the strongest, longest-lasting option for holding back a sloped yard or hillside.
Unless you like the industrial, highway-sound-barrier look, you might want to explore concrete design options.
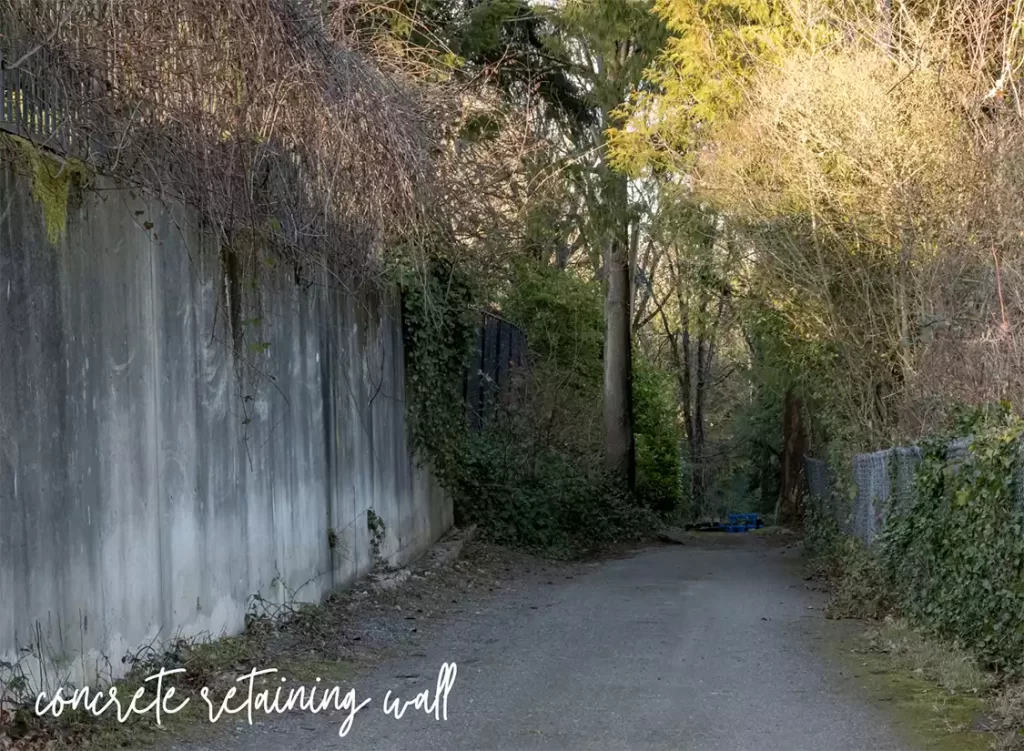
Despite the cost and look of poured concrete, the allure of never replacing our retaining wall again in my lifetime is tempting!
Here are some examples of not-ugly poured concrete walls. These look great with the landscaping drawing attention away from the wall. Poured concrete can also be crafted in the mold to show designs or mimic the look of block.
This one is intriguing. The walls are so uniform that it seems hard to believe they could be stacked stone. It looks like the walls are poured concrete with stone veneer, but I’m really not sure.
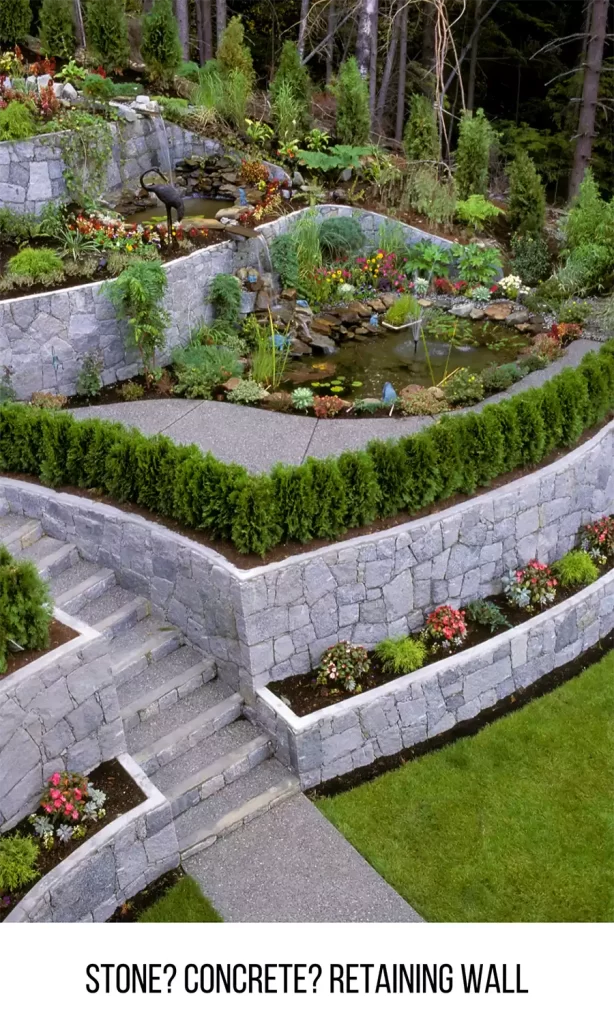
You Might Also Like:
4 Non-Toxic Weed Killers for Your Yard
5 Drought-Resistant Zone 5 Perennials
Tips and Tricks to Spray Paint Metal
Natural Stone or Boulder Retaining Walls
Natural stone walls are beautiful but they do require careful consideration based on height. This article has a beginner-friendly guide to building a DIY stone wall, and the author notes that mortar is required for walls taller than 3 feet.
Unless the wall is purely decorative, consider hiring a mason to build a stone wall, to ensure that it’s structurally sound. If you’re in retaining wall territory, the last thing you need is a rainstorm washing out your stacked stone wall.
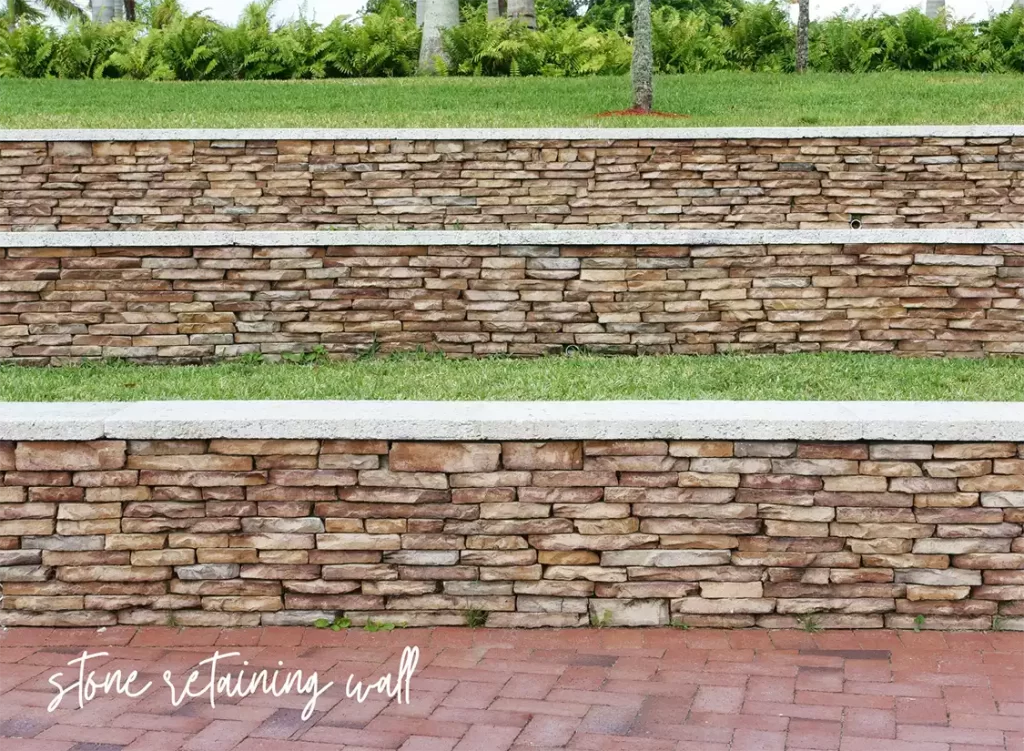
Boulder walls are also beautiful but they require heavy machinery to move the rock. You’ll need to hire pros such as an excavation contractor and perhaps a landscaper to oversee the design. This article on the cost of boulder retaining walls gives a few examples based on wall size and scale. They range from a few thousand dollars to tens of thousands. Despite the cost, the aesthetic is gorgeous, as you can see here.
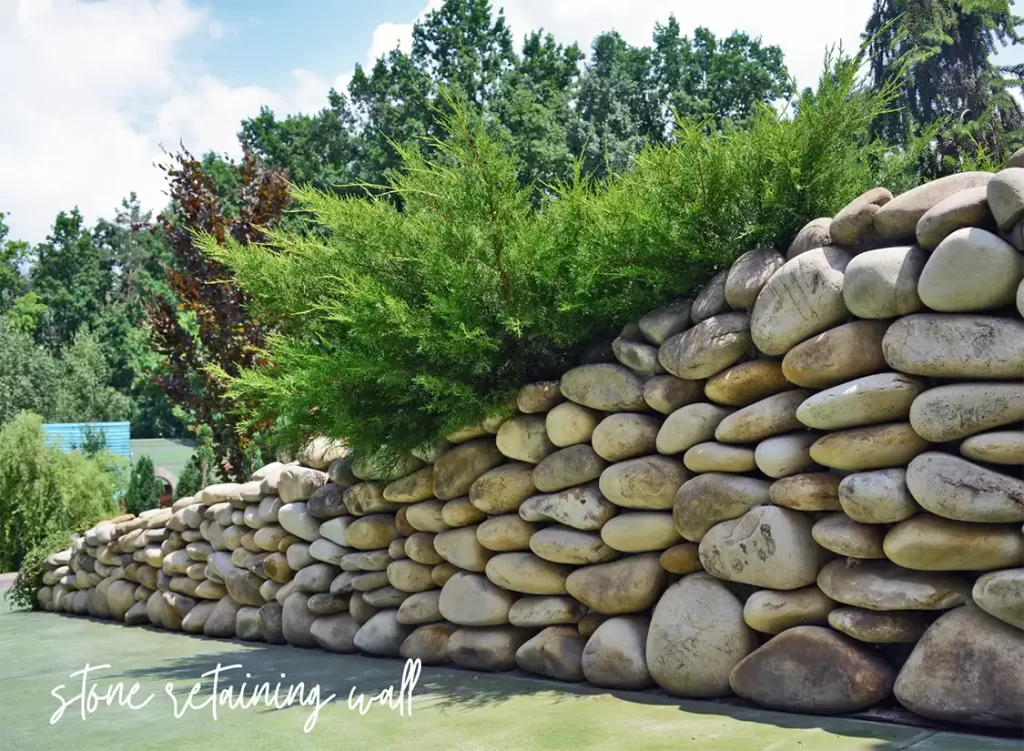
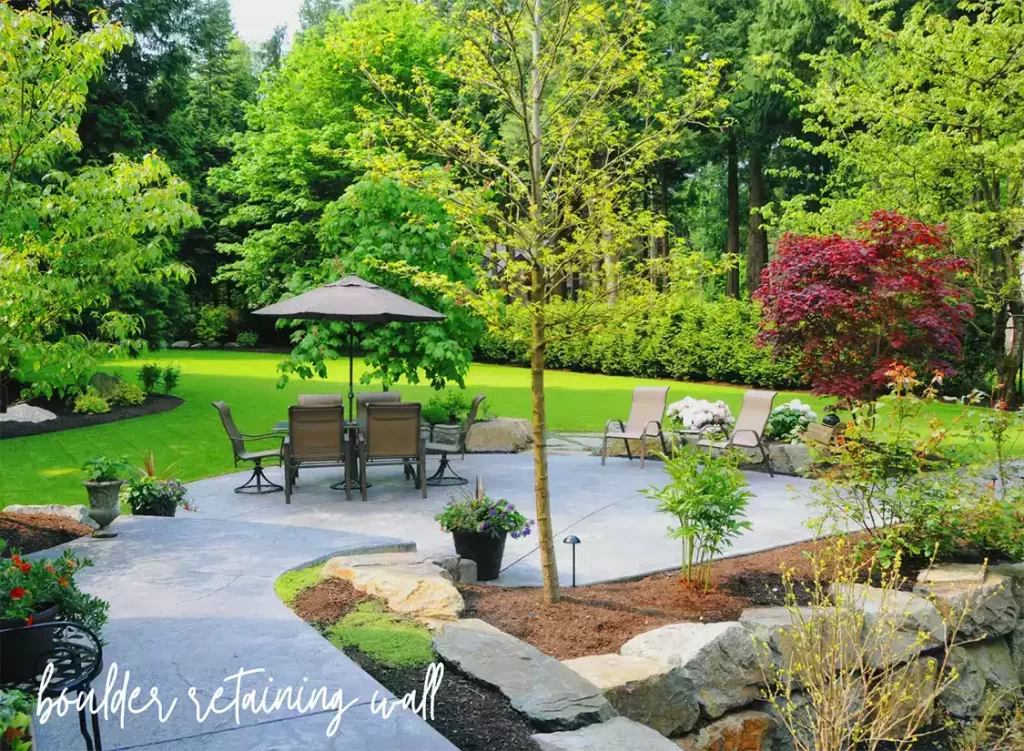
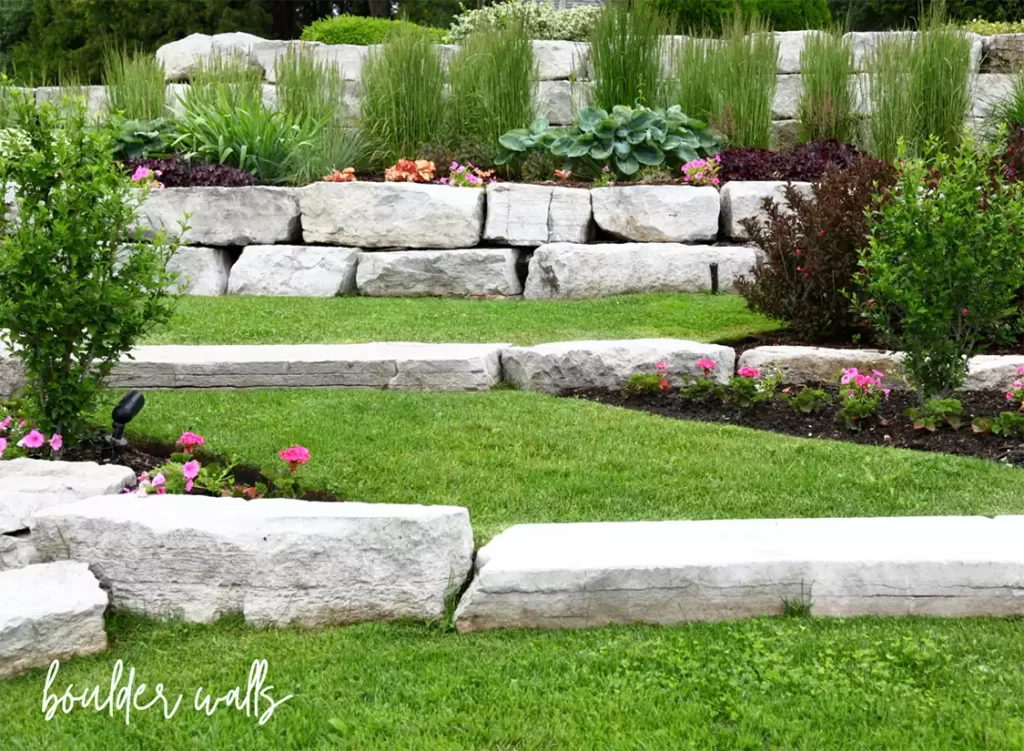
You Might Also Like:
4 Non-Toxic Weed Killers for Your Yard
5 Drought-Resistant Zone 5 Perennials
Tips and Tricks to Spray Paint Metal
Our Retaining Wall Plans
As you’ve seen, we have a tilting cinder block wall under our deck. The lot was excavated to create a walk-out basement when our house was built in the late 1970s. Our 7-foot retaining walls are structurally holding up one side of the deck and are attached to the house and the concrete slab patio.
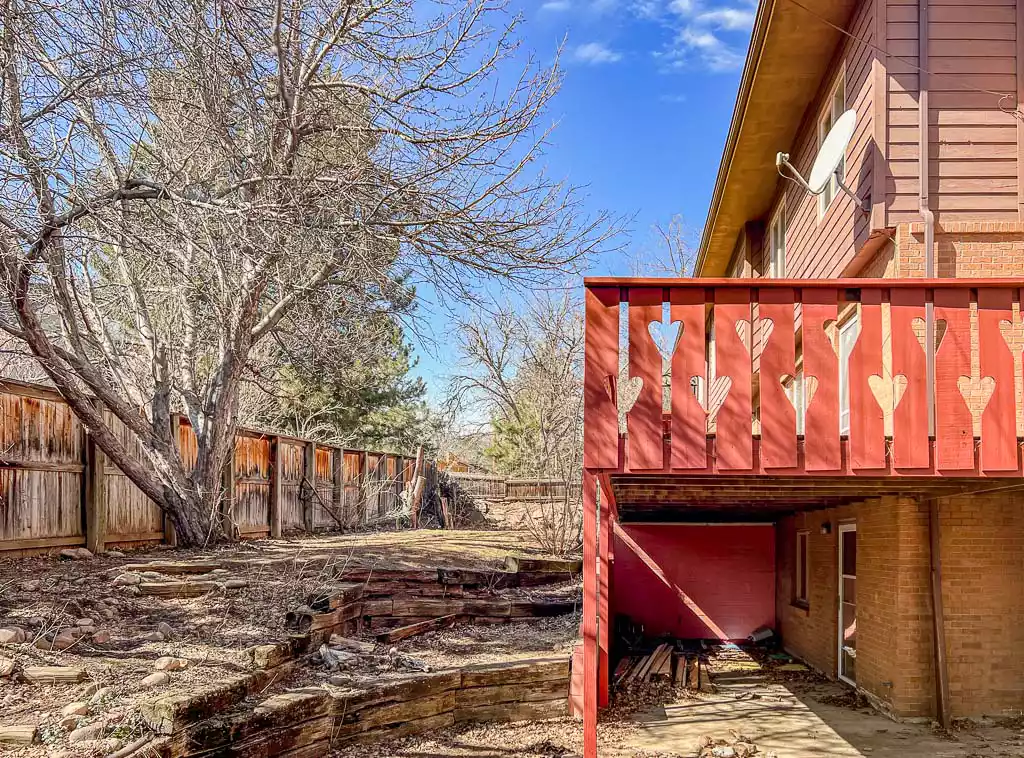
Since the hillside running the length of the wall is fairly shallow back to our property line, we don’t want to cut any further into it for terraces. That leaves us with one option: replacing the stepped retaining wall and preserving the yard as it currently looks.
Our deck also needs to be replaced soon, so we’re not terribly concerned about protecting it. That’s a story for a future blog post on deck designs.
At this point, I’m planning to get quotes for a poured concrete wall. Based on my research, the strength and durability of poured concrete is very appealing for this project. If that’s a budget killer, my second choice is concrete block like the trapezoid block I showed above.
Our Dilemmas to Solve
Of course, this project isn’t as straightforward as I’ve made it sound. There are a few tricky questions to answer first. You can see from these photos that there are multiple walls built into the sloped yard. We’re debating how much to address in this round of work. Here are our current questions.
Replace Both Cinder Block Walls?
The wall supporting the deck appears to be in good shape. That would be expensive to replace and might be unnecessary. How should we address it while replacing the wall that needs to go? Can we cover it up in some way?
Perhaps we could have a thin layer of concrete poured along the exposed side of the wall and tied in with the new wall. Something like this.
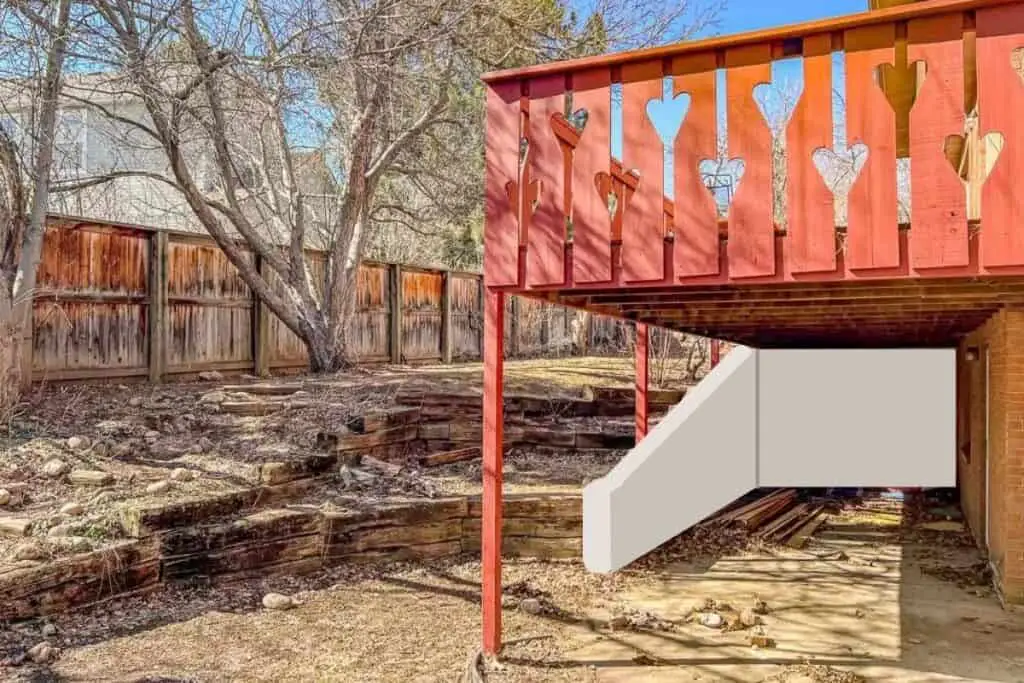
Replace Railroad Ties?
The railroad ties in the yard itself are crumbling and will need to be replaced at some point. Should we tackle that too? Wouldn’t it make sense to tie in the new retaining wall with new terraced wall elements? That would also make the entire retaining wall system stronger. Structurally, this makes the most sense, but we’ll need some real quotes to know if our budget can tackle both at once.
I like the idea of running the new wall around the lowest side, at the very least.
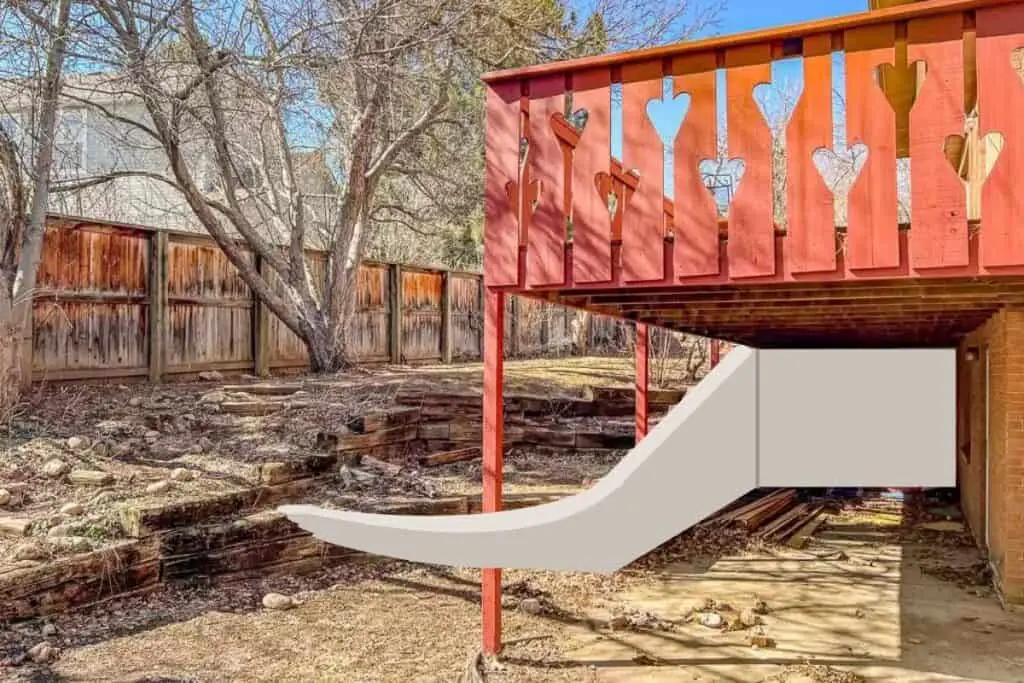
Attractive Design Possibilities?
How can we design a wall that doesn’t feel like a freeway underpass? Can we install some type of decorative wood along the face of soften the look?
Stay tuned for answers on this project. If you have any suggestions for additional sloped yard retaining wall ideas, please drop a note below!


