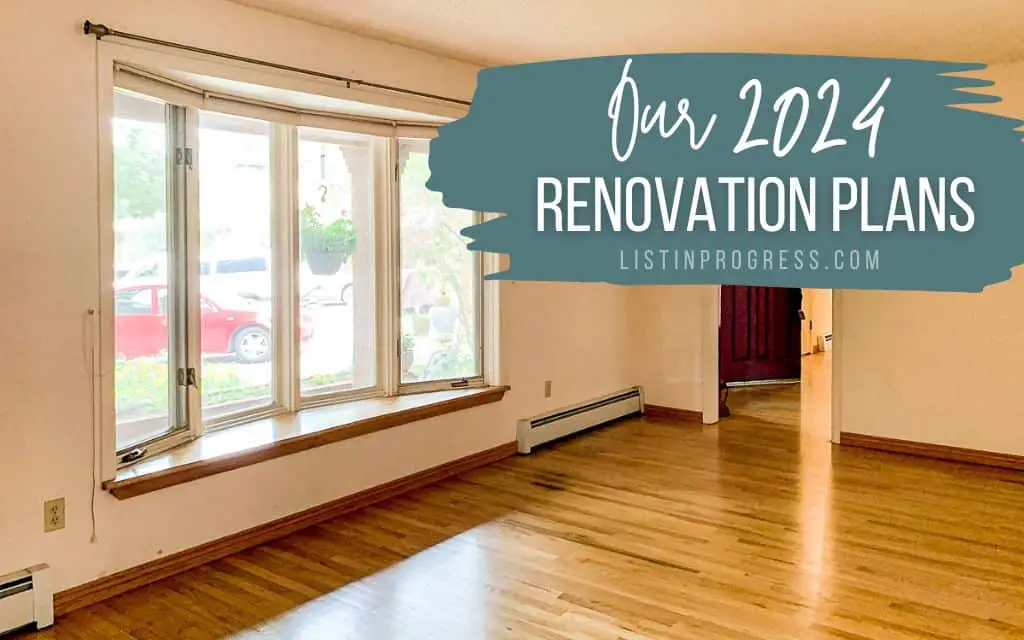Following my previous home renovation trends article, here’s the scoop on which trends we plan to try. We’ll explore all of the nine remodeling trends to some extent, although most of them just make sense as we update our house.
Here’s what we’re thinking. Are you making any of these changes in 2024?
Getting Our Remodeling Mojo Back
Now that we’ve lived in our new house for 2 years, we have a good sense of how we use our space and which updates to prioritize. We never intended to wait so long before making changes, but to be honest, we were pretty burned out on home renovations after selling our last house.
In a sense, saving money for our big remodeling projects was easy – we were too tired to start anything new!
2022: After our previous home sale, I needed a break to reset my mental health. I struggled to shop for a single light fixture, so I mentally couldn’t approach renovation plans for an entire year. Wyatt also needed a break, so we just enjoyed our new space.
This dining room light is one of the only changes we made.
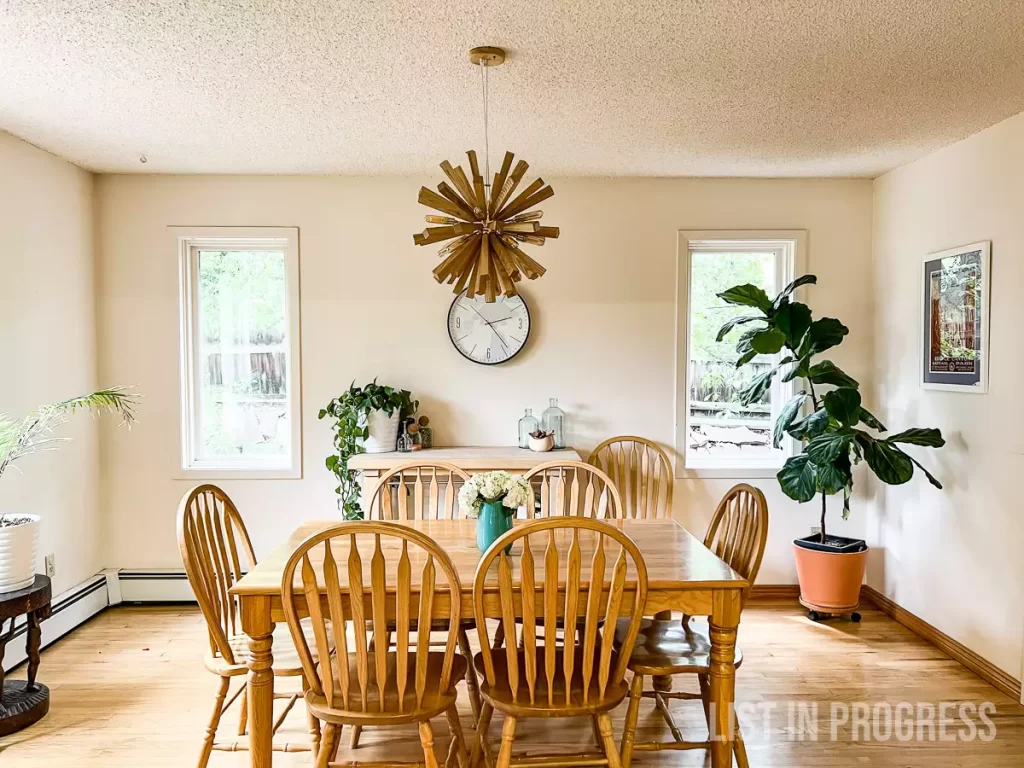
2023: It took another solid year to start thinking very casually about projects. In that time, we gathered quotes for some of the bigger projects and we’ve tried to clean out and organize our vast collection of tools and materials. We’ve applied for permits and researched local building codes and requirements.
2024: We’re finally rolling up our sleeves and are ready to get started.
I wrote about the mental load of remodeling a few years ago and should probably revisit my own advice.
How to Plan a Home Renovation and Stay Sane
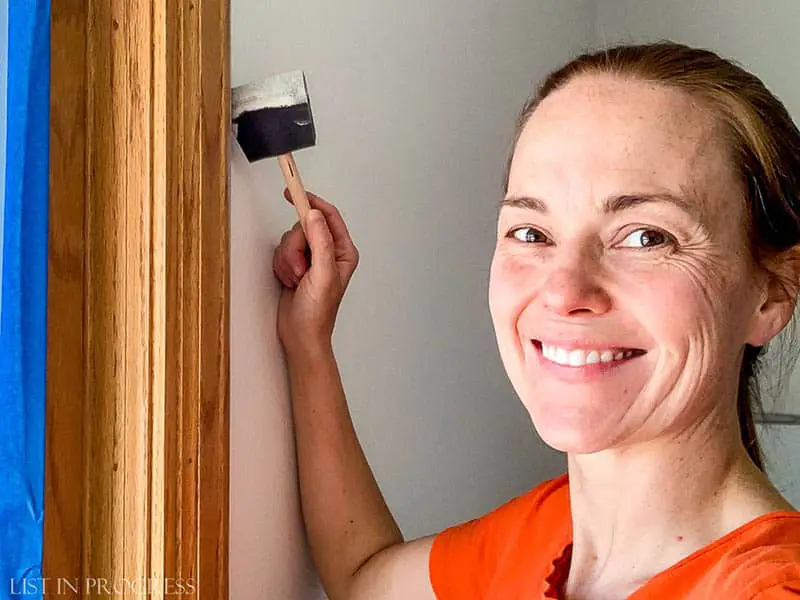
A Cautionary Tale
We’re talking about BIG changes here today. Please know that we follow all of our local building codes and requirements for permits, inspections, and hiring contractors.
Wyatt works in the construction industry professionally, so he’s our general contractor with a wealth of knowledge and skills. He also knows his limits. Although we do much of the work ourselves, we also hire contractors based on the project requirements.
We advise other DIY homeowners to take the same precautions. Now, let’s dive in!
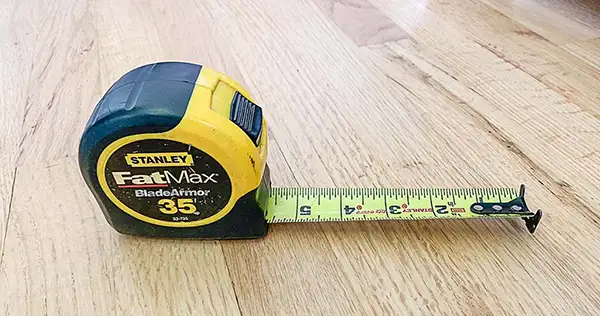
Main Floor Reno Plan
The first home renovation trend I mentioned in the previous article is the debate about open floor plans versus separated rooms. We prefer more open spaces, but not wide open rooms where every nook and cranny is visible. We are too messy for that life.
Since our house was custom-built in 1978, there are a few quirks to the design, but it has a fairly traditional two-story layout.
See more of our current house in its original state here. I shared a lot of photos when we first bought it in 2021.
Our Current House Tour – Where We Started
The front door opens to a small entryway with the living room off to one side, at the front of the house.
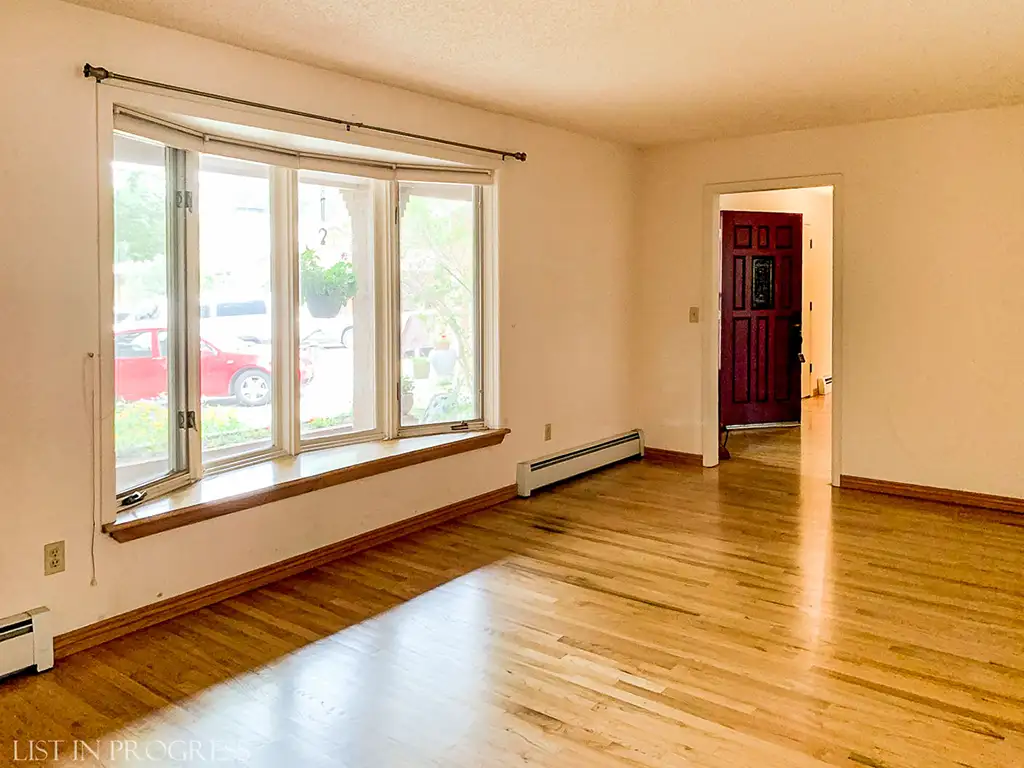
The first big project is to remove parts of two interior walls to open up this room, essentially expanding the space around both of the doorways. Here’s the best shot I can find to show both doors at once.
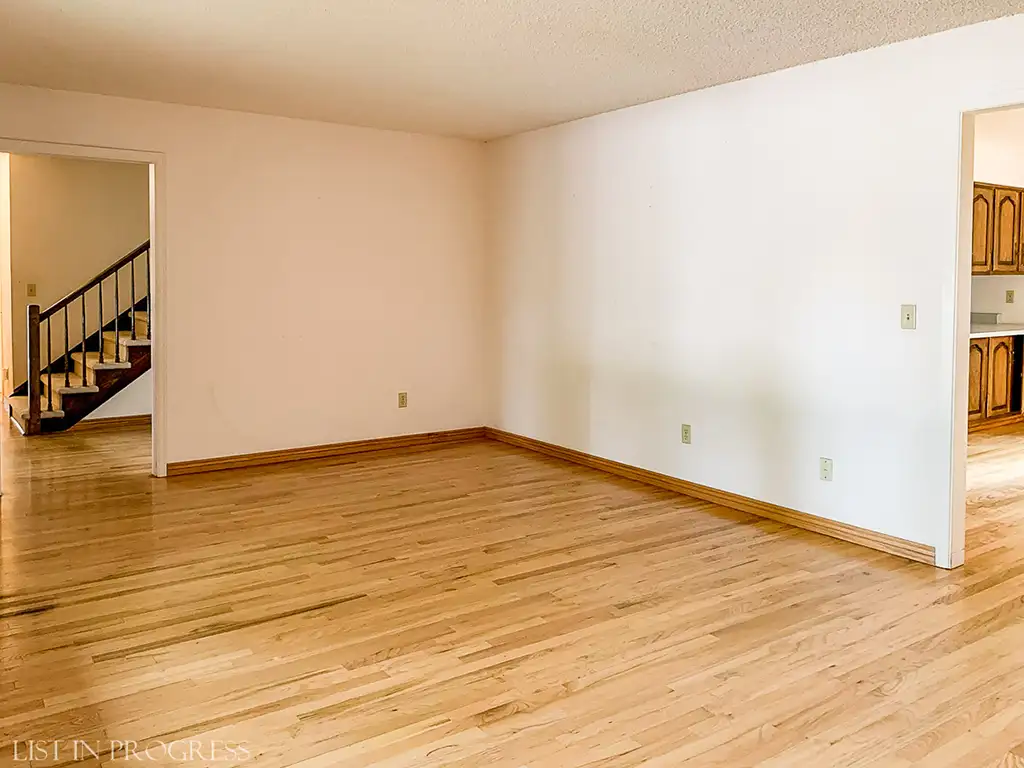
We hired an engineer to assess our home and determine the structural changes that are needed to make this happen. We plan to install a steel beam along the ceiling between the living room and dining room, because that’s an integral load-bearing wall.
(Don’t you love it when HGTV design shows feature home buyers walking into a potential house and talking about “tearing out this wall” at first glance? If only it was that simple.)
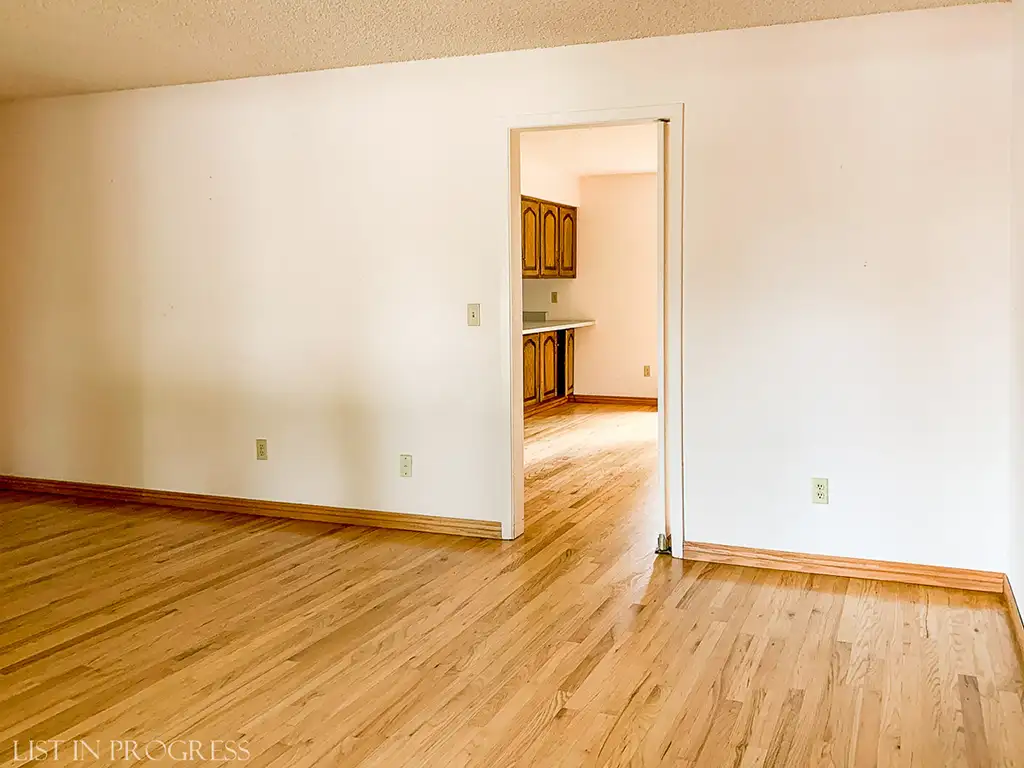
The wall near the front door is not load-bearing, so we plan remove it up to the closet. Here’s a rough mockup of what will be removed from the walls and where the beam will be placed in the ceiling.
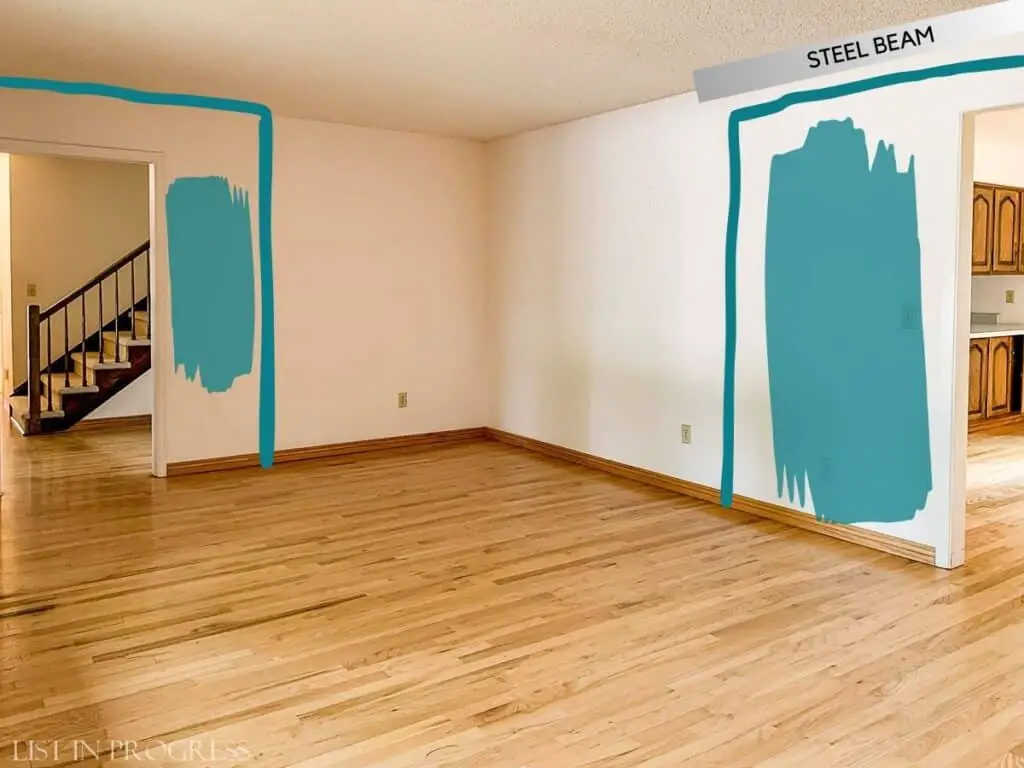
Once we have the dining room wall reconfigured, we’ll start mocking up plans for a new kitchen design. That’s still 2-3 years out.
Second Floor Layout Changes
One of the kooky things about our house is the sheer number of bedrooms. We have seven. Yep, we have seven bedrooms and six of them are on the second floor. I guess the family that built this house had a lot of children!
We use two of those smaller rooms as offices, a luxurious upgrade that we don’t take for granted. I’m sitting in one as I type this.
Here’s how we are considering changing the layout on the second floor.
Upstairs Laundry Room
When we first toured the house, Wyatt had a field day imagining new layout designs for the space. We might run out of remodeling energy before we tackle all of his big ideas, but one thought is to turn one of the small middle bedrooms into an upstairs laundry room.
As much as I love the laundry chute from the bathroom down to the current laundry room…
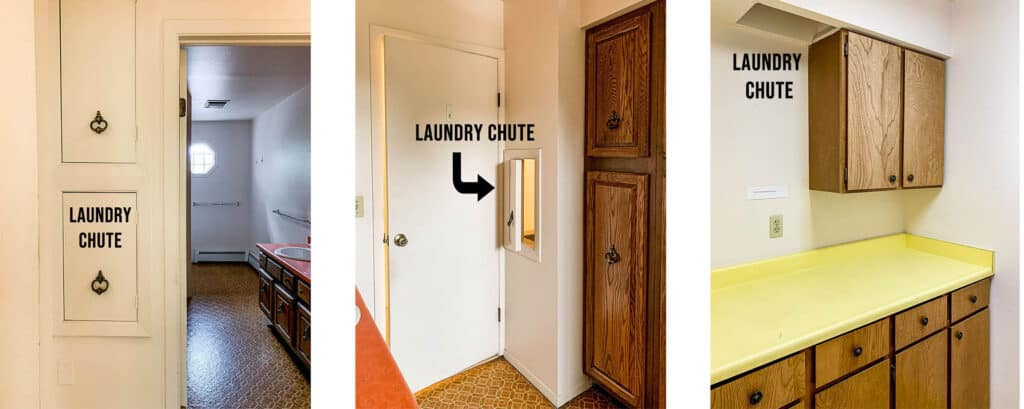
It does make more sense to have a washer/dryer on the same floor as our bedrooms. Less laundry schlepping up and down the stairs.
Since laundry rooms are on trend right now, I might hunt around for inspiration to add to my Pinterest board.
Do you have any ideas? Any questions about how to relocate a laundry room? Feel free to drop a comment below.
Bathroom Updates
Before we get to laundry, we are going to divide the main upstairs bathroom into two smaller bathrooms.
It’s very long and roomy, so there’s enough space to divide it up and still fit a tub in one of the bathrooms and a shower in the other.
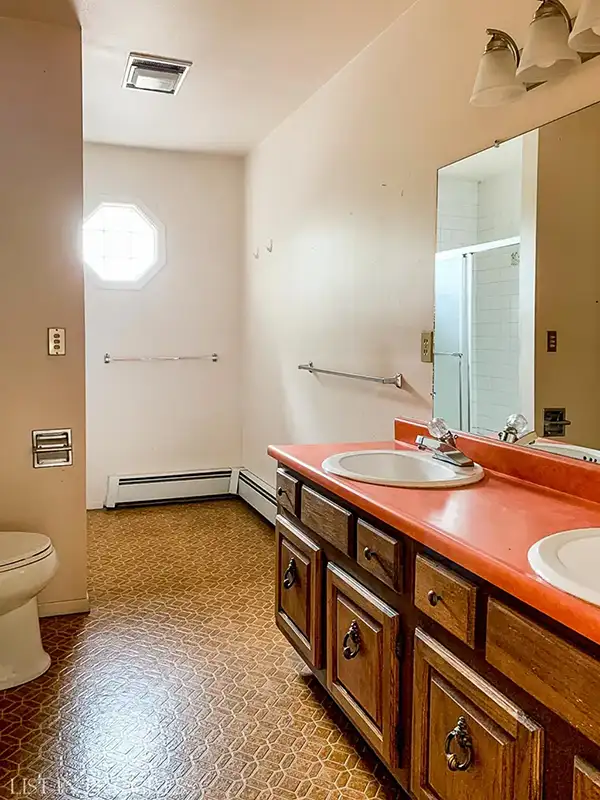
Currently, the floorplan looks like this. The measurements are approximate for this mockup, not exact.
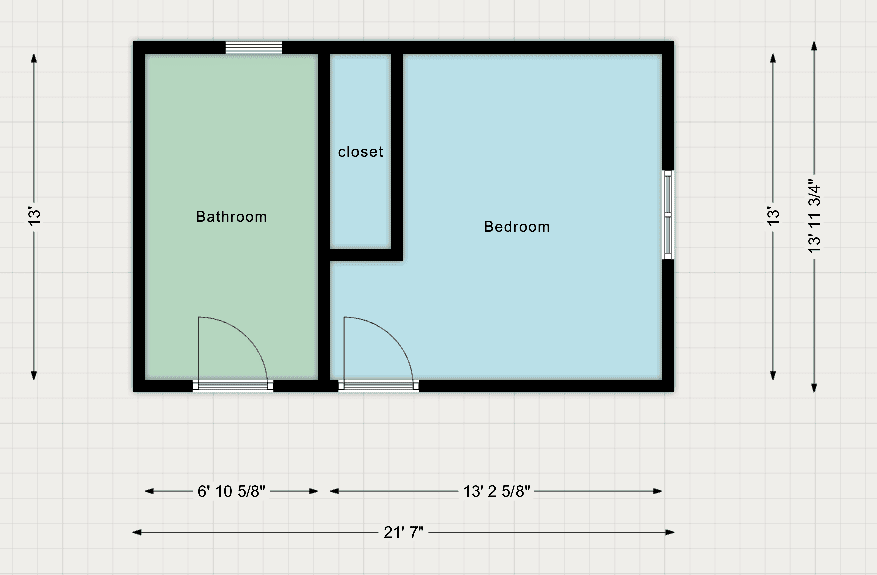
When we split the bathroom above, one of the new bathrooms will still be accessible from the hallway as a main bath.
The other bathroom will be connected to the adjoining bedroom. That will create two bedrooms with attached baths on the second floor, which will be a nice upgrade.
Here’s what the layout will potentially look like with two bathrooms in this space. The measurements are estimates and I didn’t plug in all the fixtures, but you’ll get the gist here.
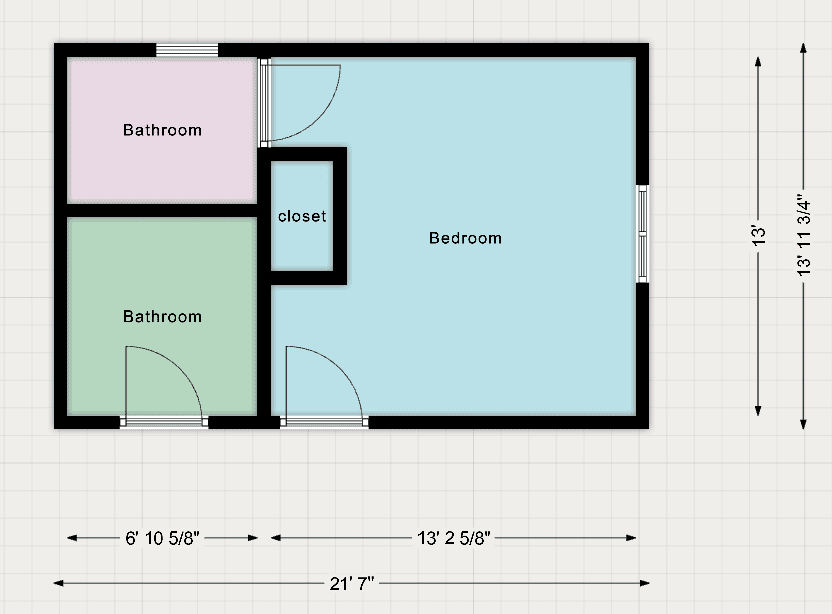
By the way, I reviewed 21 free online room design tools in a previous blog post and used the Floorplanner design tool to make these mockups.
Remodeling for Ourselves
The home renovation trend that I’m most excited to try is this: remodeling for ourselves. A novel concept!
We remodeled our previous two homes for future buyers, since they were stepping stones to this house. I made safe design choices with more mass-market appeal.
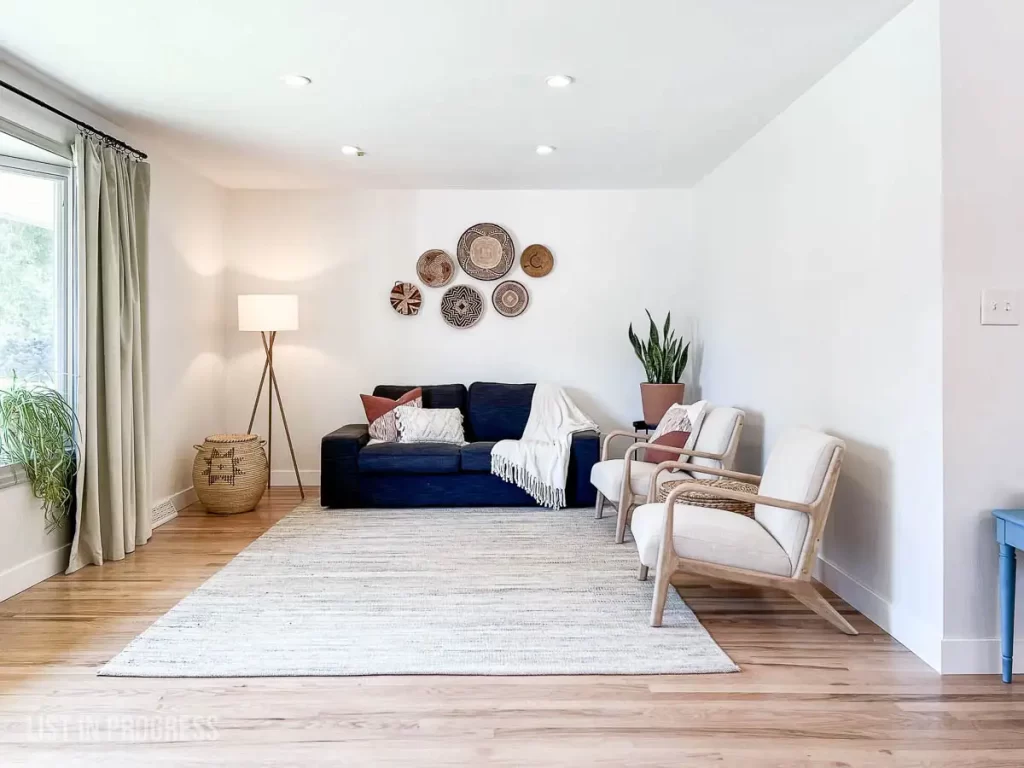
Adding Color
For example, I chose paint colors that were trending for each of those homes at the time.
Back in 2015, I chose Behr Dolphin Fin gray from a paint chip card for the walls in our first home, and apparently, I nailed it with that color. My photos are still getting picked up on Pinterest as an example of Dolphin Fin, the “perfect light gray.” I got lucky that random pick turned out as well as it did.
Our Remodeled Red Brick Ranch House Tour
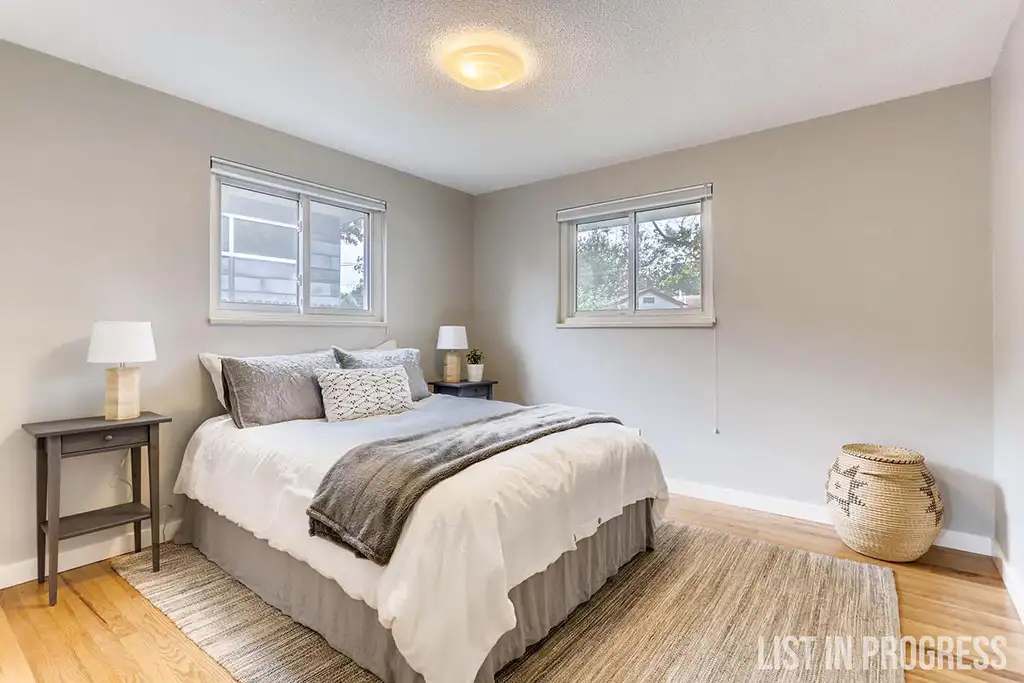
Next, I chose Behr Silky White for interior walls in our second house, and it was fun to experiment with the black-and-white look that has been so popular in recent years. My favorite room in that house was the cute en suite bathroom.
Tour Our Remodeled Blonde Brick Ranch
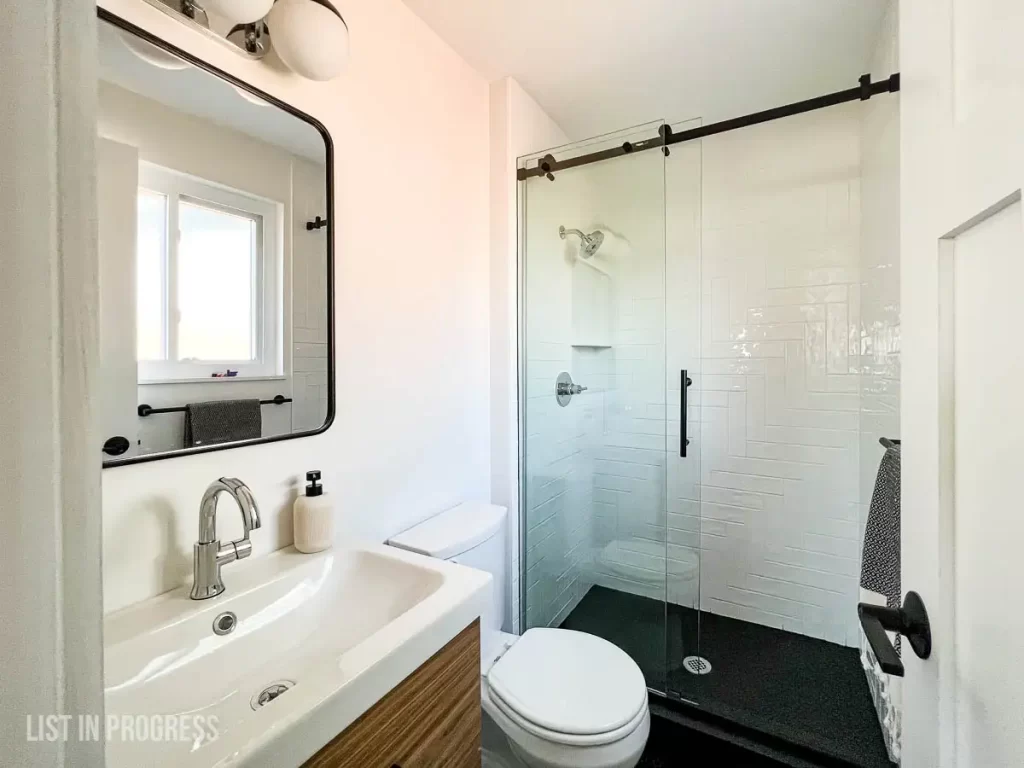
However, we are ready to bring some color into this home. This could be our forever house, so we’re making changes to suit our tastes alone. It feels extremely liberating and also a little overwhelming if I’m honest. Where to begin?
Coincidentally, color and wood accents are on the rise in home renovation trends. Trendy or not, I’m excited to explore colorful walls, wood cabinets, perhaps natural wood interior doors, and less black and white.
Air Conditioning Dilemma
One of our big projects is the air conditioning problem.
When our home was built, air conditioning wasn’t needed for more than a few weeks in the summer. Our house doesn’t have it, and in the current climate, that makes life hot and sticky in the summer.
We need to tackle a cooling solution. For heat, we have radiators, which are very efficient for such a large house.
However, they don’t allow for an easy transition to air conditioning, because there is no ductwork. You can see them in the photo below.
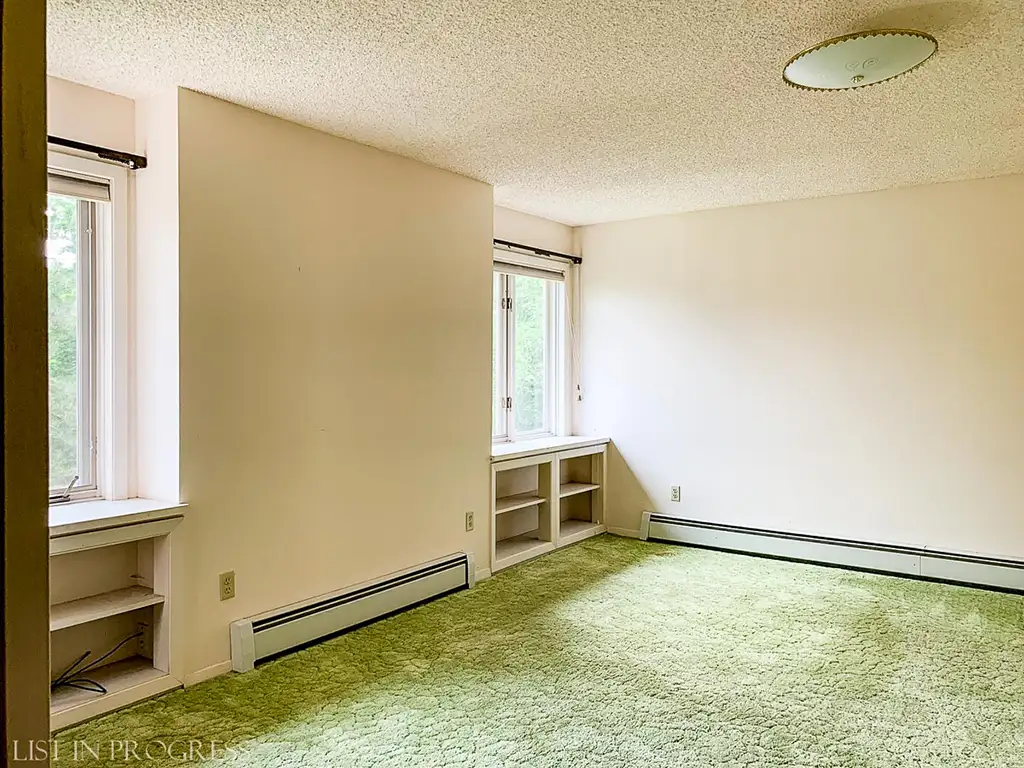
These are the two typical cooling alternatives to traditional AC in Colorado: mini-split air conditioners (an AC unit mounted on the wall) or swamp coolers (evaporative cooling, less effective than AC when it’s above 90 degrees).
Neither of those is a good option for the size of our house, so we’re investigating alternatives.
We’ve gotten bids to run ductwork and install a separate AC system with a heat pump. It’s complicated and it’s not cheap. I’m not sure what we’ll do about this yet.
Technology Upgrades
We love to integrate current technology in our home renovations, when possible. Smart light switches and outlets? Yes, please.
I’m sure we’ll add one of the smart thermostat systems to this house, but the existing versions are working just fine for now.
Save Cash + Energy With a Smart White Thermostat
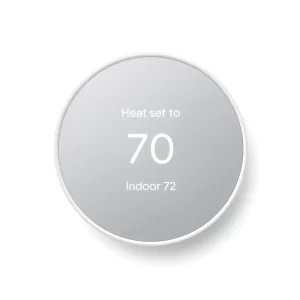
I would love to create a better solution to charging stations that feels integrated and less obtrusive. Maybe a few of those zones around the house? This could be a fun topic to explore in a future blog post.
We will eventually install solar panels on our roof, to capitalize on the bright Colorado sun and get away from gas. That’s an investment farther down the road but worth a mention here.
Sustainable Design Choices
When we remodel our homes, we try to think carefully about renovations that will make use of the existing materials. When it makes sense to preserve the original items, it’s both easier and more resourceful.
If we remove cabinets and flooring that are still in usable condition, they can be donated to building reuse centers like Habitat ReStore.
Not sure anyone will want these 1980’s oak cabinets but it’s worth a shot.
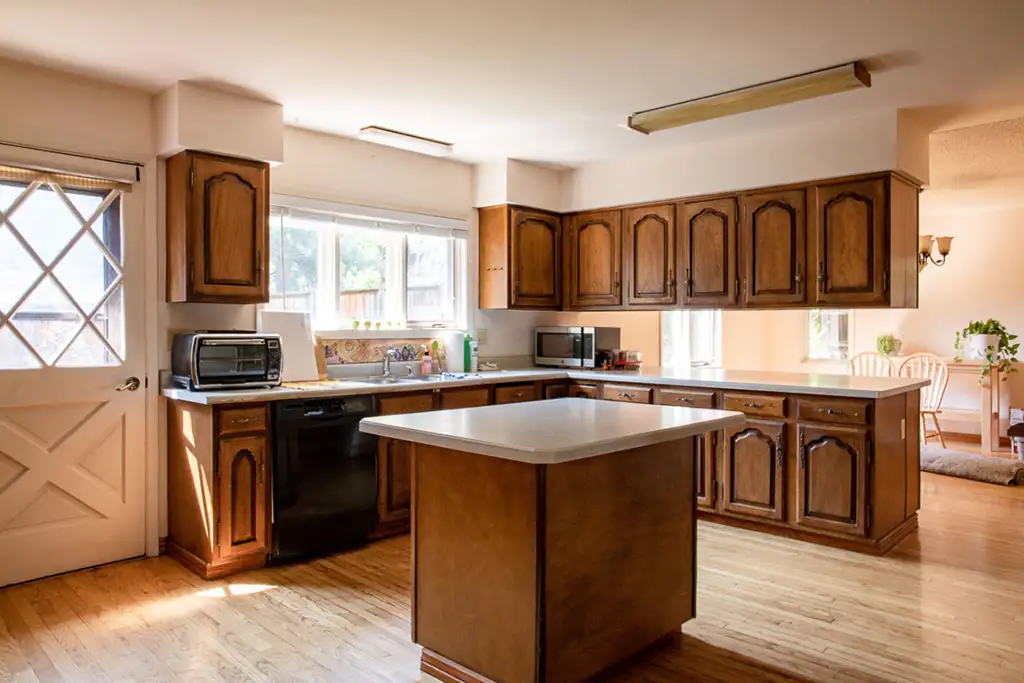
Our current projects aren’t going to result in many donations because we’ll be replacing old and damaged materials. Scratched 40-year-old bathtubs and sinks, water-damaged wood flooring, old vinyl flooring, and drywall sections are likely heading to the landfill.
The good news is that we’ll try to replace the old with quality new items that will last for decades to come.
Energy-Efficient Lighting
One of our more sustainable remodeling updates will be a big shift to energy-efficient lighting. As we replace overhead light fixtures, we will choose LED-friendly fixtures and install recessed lighting in the living room and kitchen.
By LED-friendly, I just mean fixtures with removable, replaceable LED bulbs.
We avoid integrated LED fixtures.
Integrated LED light fixtures are a huge trend in lighting right now. These light fixtures have a permanent LED component; the LED light can’t be replaced.
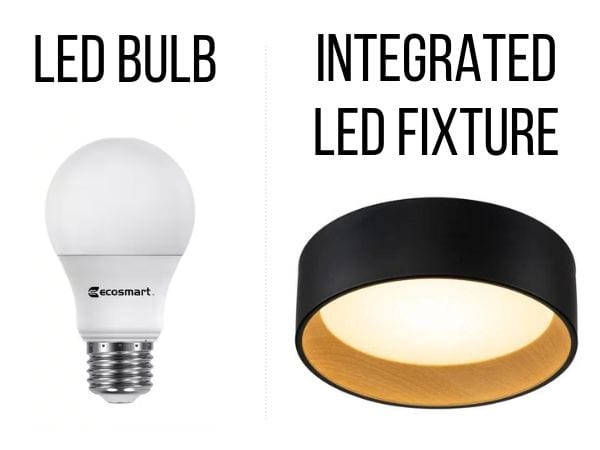
When the LED component dies, the entire fixture is garbage and needs to be replaced. This drives us bonkers! It’s so wasteful and frustrating.
Yes, LEDs are marketed to last 25-35 years, such a beautiful promise of long life. The technology is not there yet.
I have changed many dead LED bulbs, and I’m currently shopping for a new porch light to replace the broken integrated LED light that came with our house.
With that mini-rant over, here’s the deal. LED bulbs are great, but integrated LED fixtures are not. Until I can get a guarantee of their 20+ year lifespan, I’m not interested. Why create extra work for ourselves?
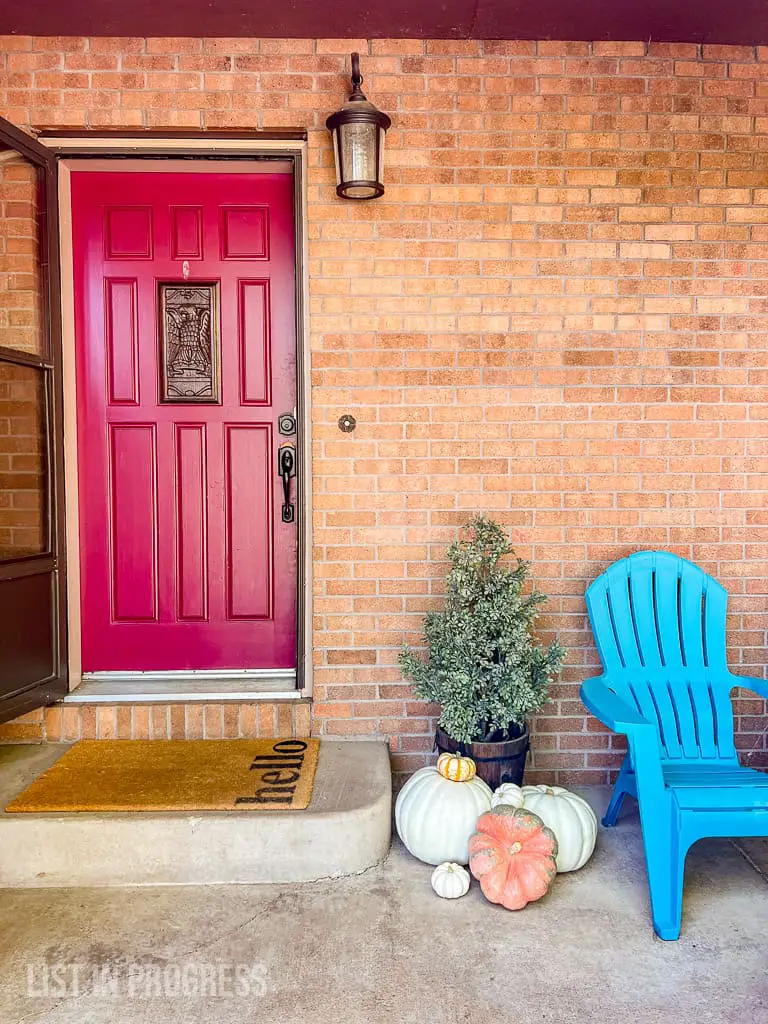
Exterior Updates With High ROI
This post is already getting long, so I won’t go into much detail here. Just know that I can’t wait to paint our brown siding and replace our ugly garage doors.
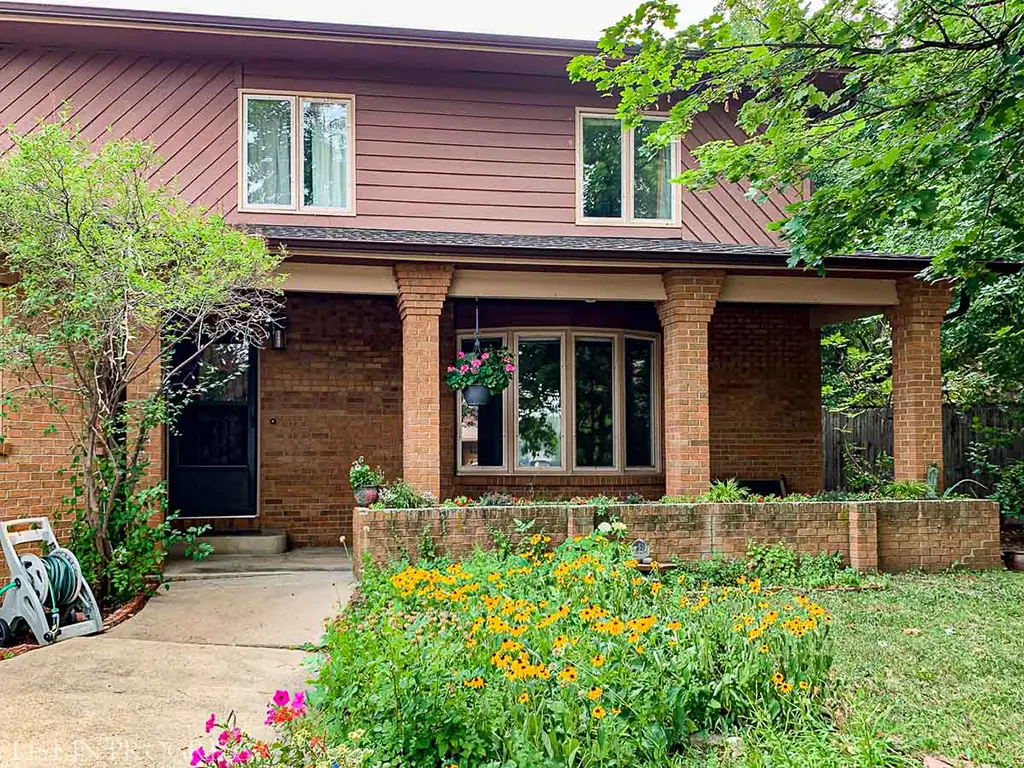
It’s nice to know that garage door replacements typically have 100% ROI, which I learned while researching my previous blog post on home renovation trends! Ironically, I can’t even find a good photo to share, because I always crop them out.
Our first two priorities on the exterior are replacing the giant retaining wall (probably 0% ROI – I haven’t checked) and installing new windows.
At least new windows will offer some return on our investment, but even better, they will be quieter and more energy efficient.
Sloped Yard Retaining Wall Ideas
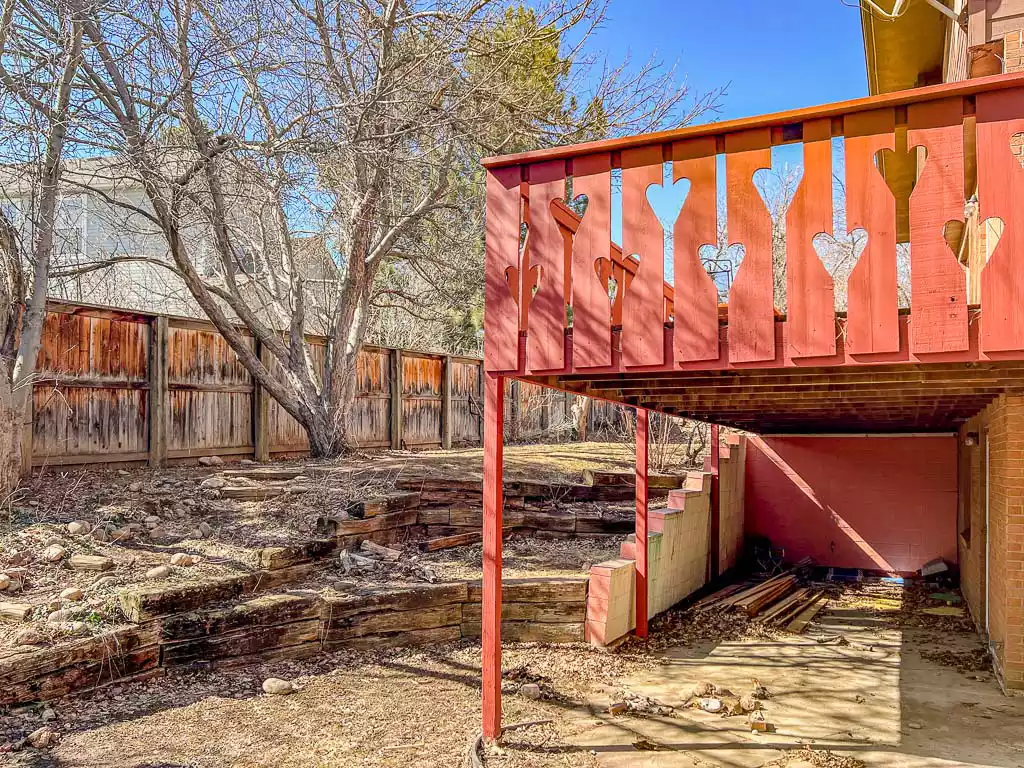
That’s the scoop! Phew. We’ve got our work cut out for us, right?
I’m ready for a nap.
Will You Try Any Remodeling Trends This Year?
Let us know below!


