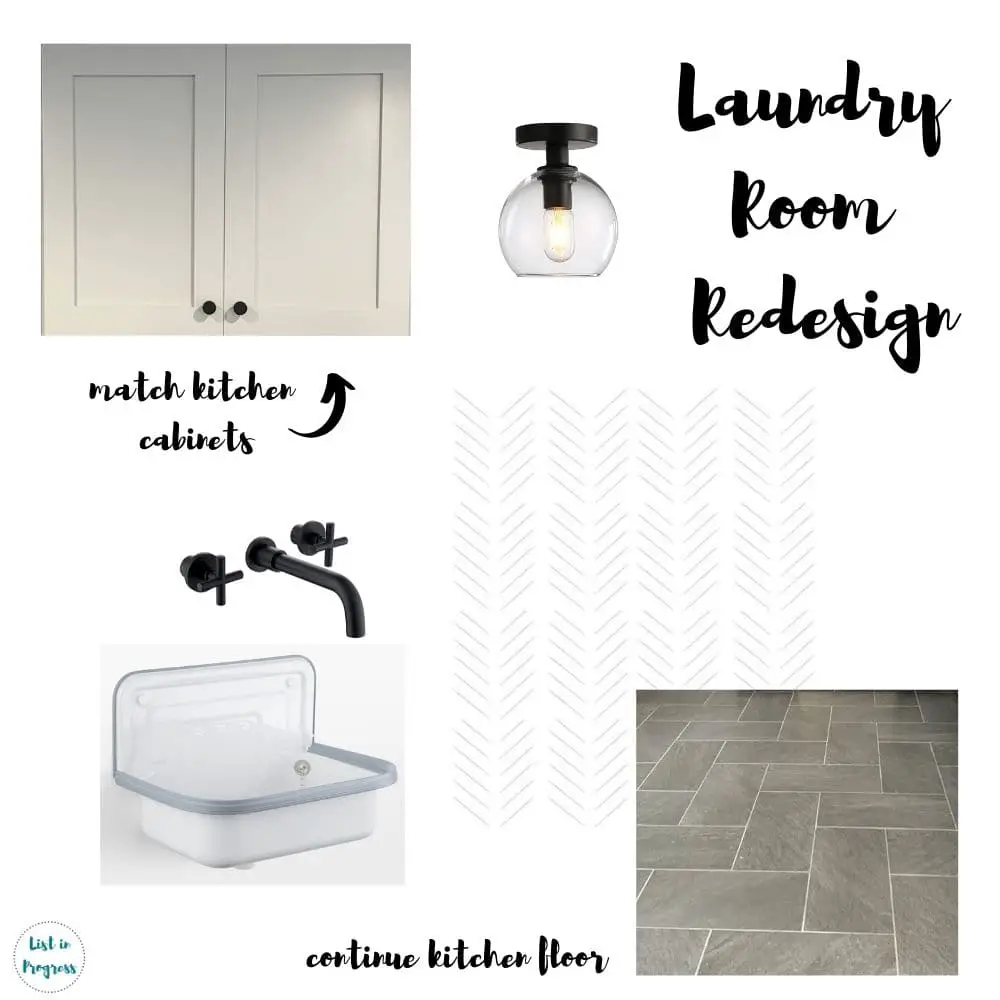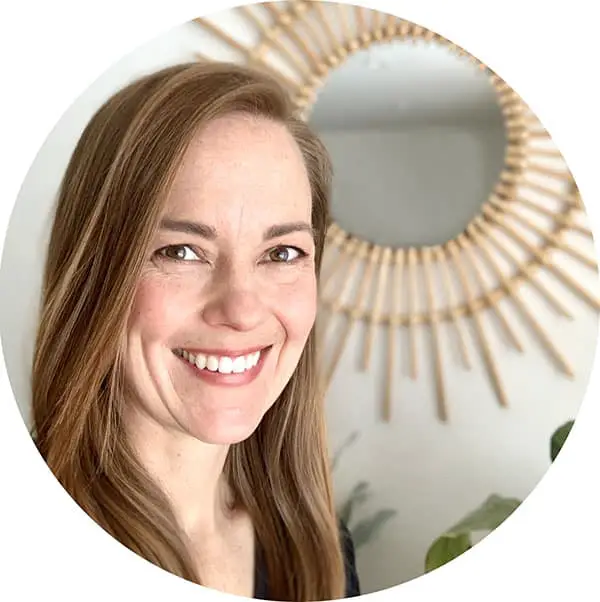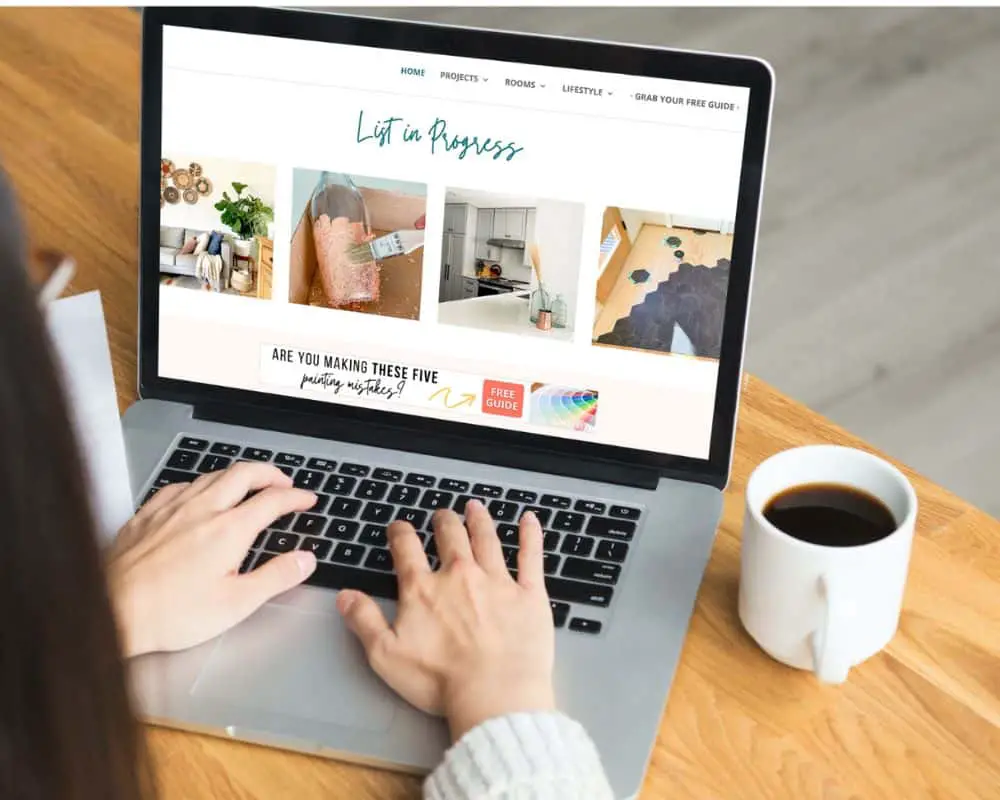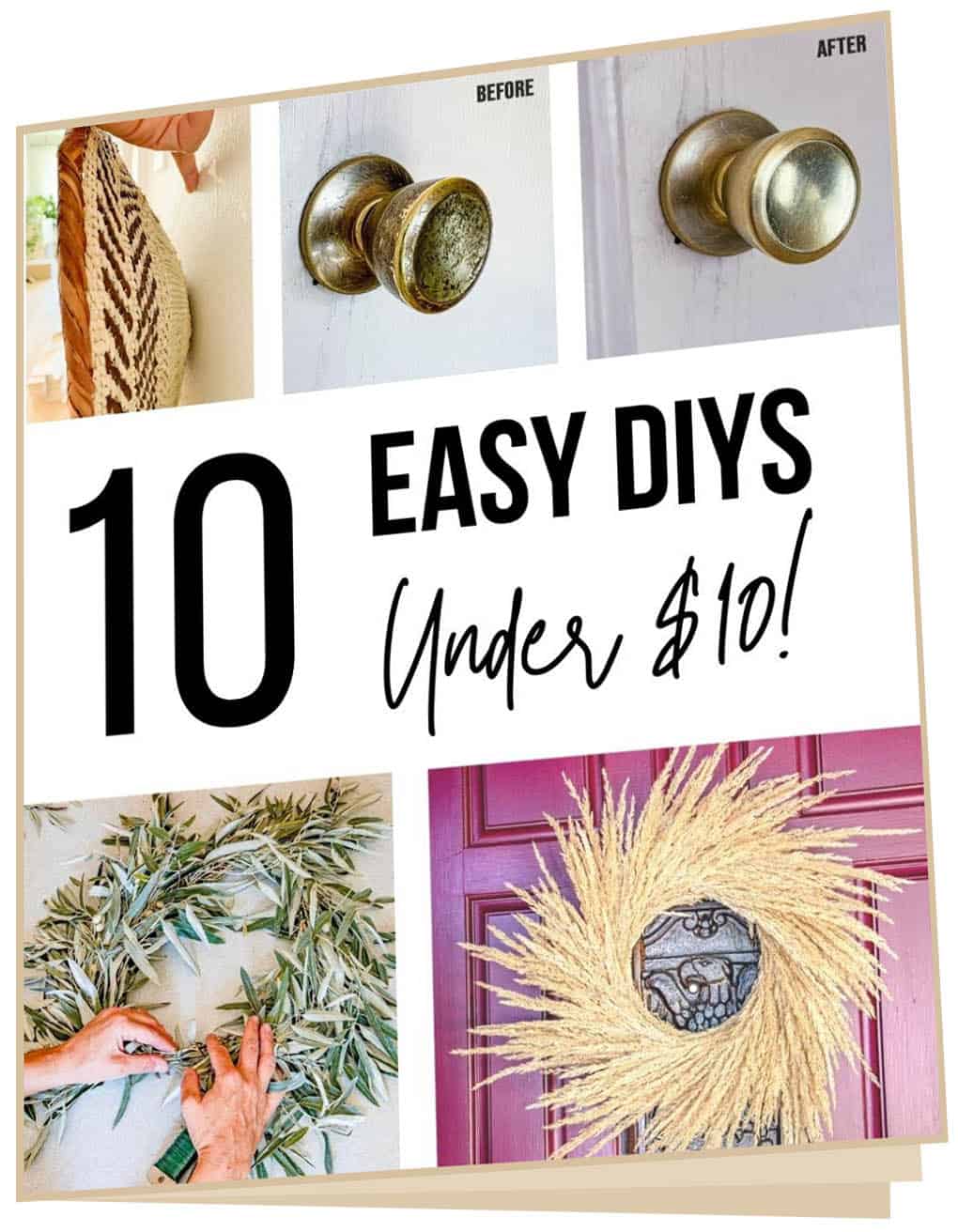One of our upcoming projects is a quick laundry room remodel. I say “quick” because we sure hope it goes much faster than the kitchen. Ha! Here’s what I’ve got in mind.
This post contains affiliate links. If you click through and purchase something, I may receive a small commission. Thanks for supporting my blog!
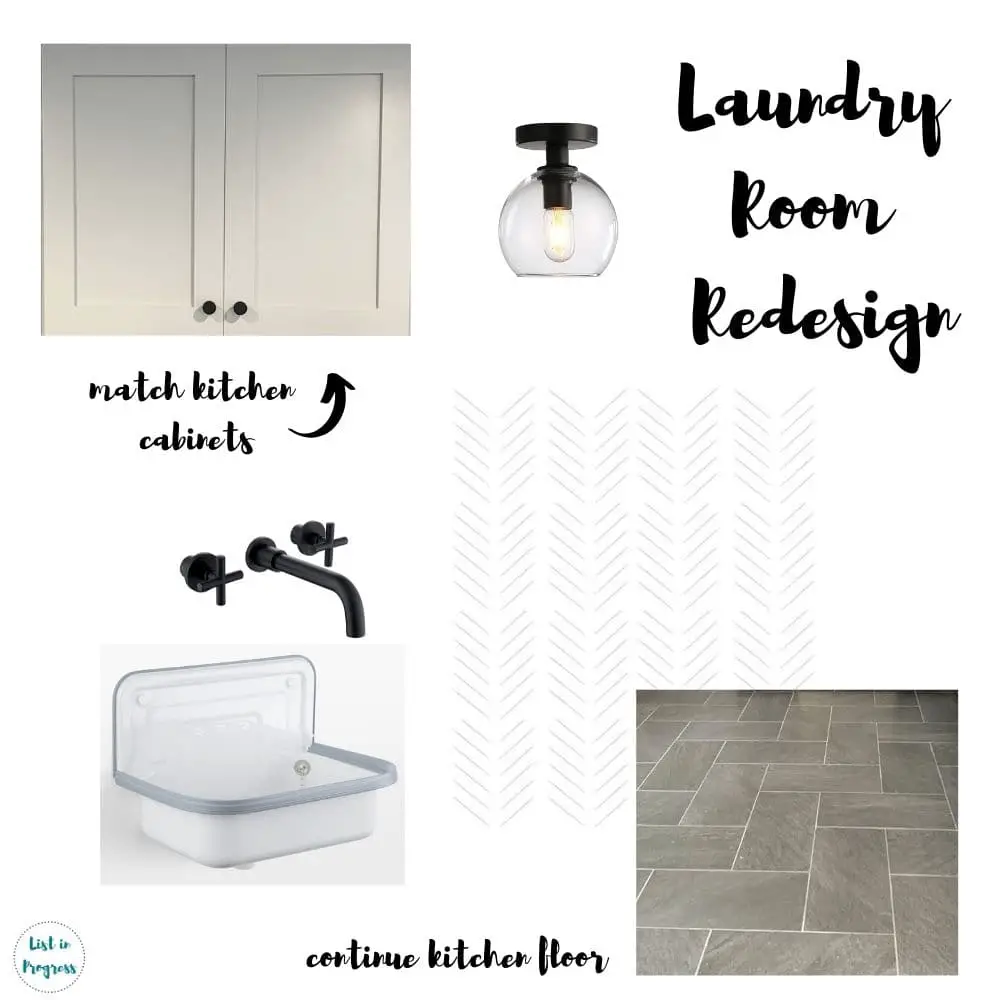
Laundry Room Remodel Inspiration
Laundry rooms offer a chance to add something quirky or whimsical to a small space. This laundry room remodel by Justina Blakeney of the Jungalow is my absolute favorite. The fun wallpaper! The orange sink! Baskets!
If we planned to stay in this house for years to come, I would definitely go bold with wallpaper or color. However, we’re updating the house to sell, so I’ve toned down my ideas to a pretty stencil and neutral colors. I’m planning to paint this chevron stencil in light gray on one white wall of the space.
The feature I’m most excited about is the addition of a utility sink. Woohoo! I honestly can’t imagine why anyone would build a house without a utility sink, but here we are. Wyatt sent me on the hunt for a small sink that could squeeze in 20 spare inches next to the washer, and I found this gem:
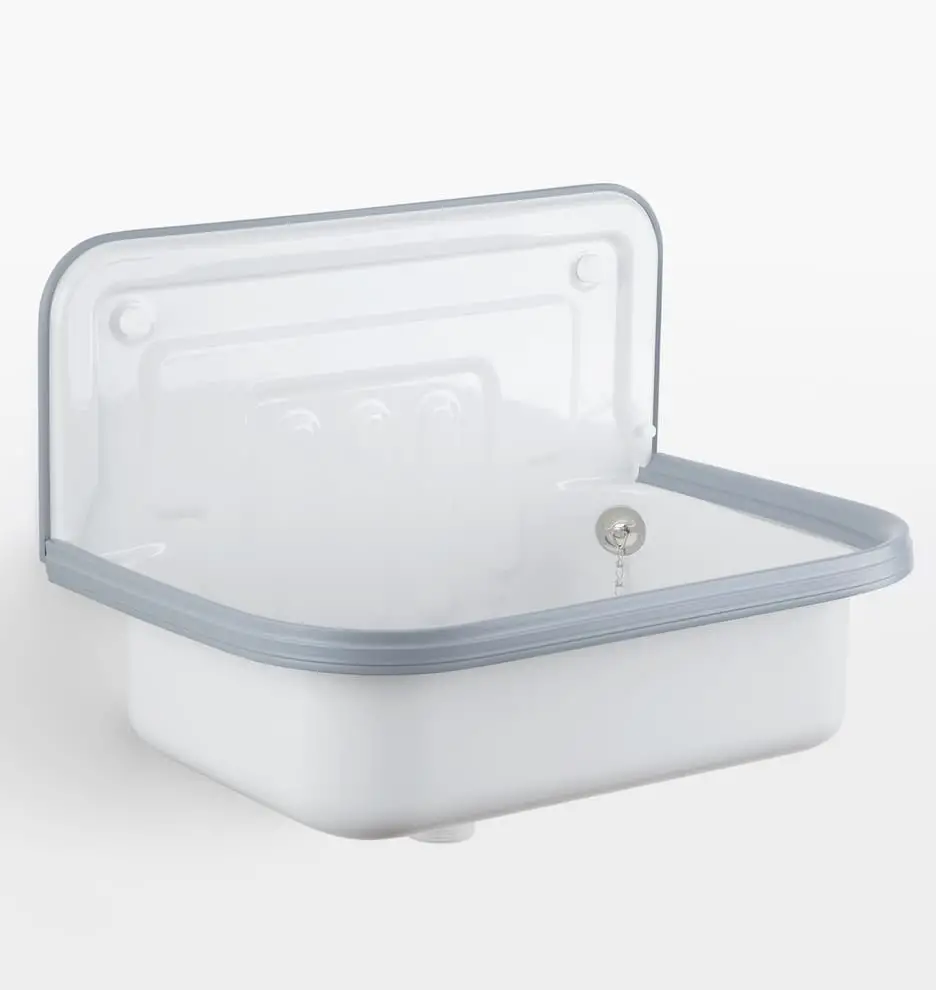
Calm and Neutral Design Idea Board
Our laundry room is actually a short hallway that connects the kitchen to our family room at the back of the house. Along with the washer and dryer, it has an exterior door leading to the garage, and a stairway down to the basement. It’s also home to my command center for school calendars and homework folders. We usually just call it the “mudroom,” although it’s not really a room at all.
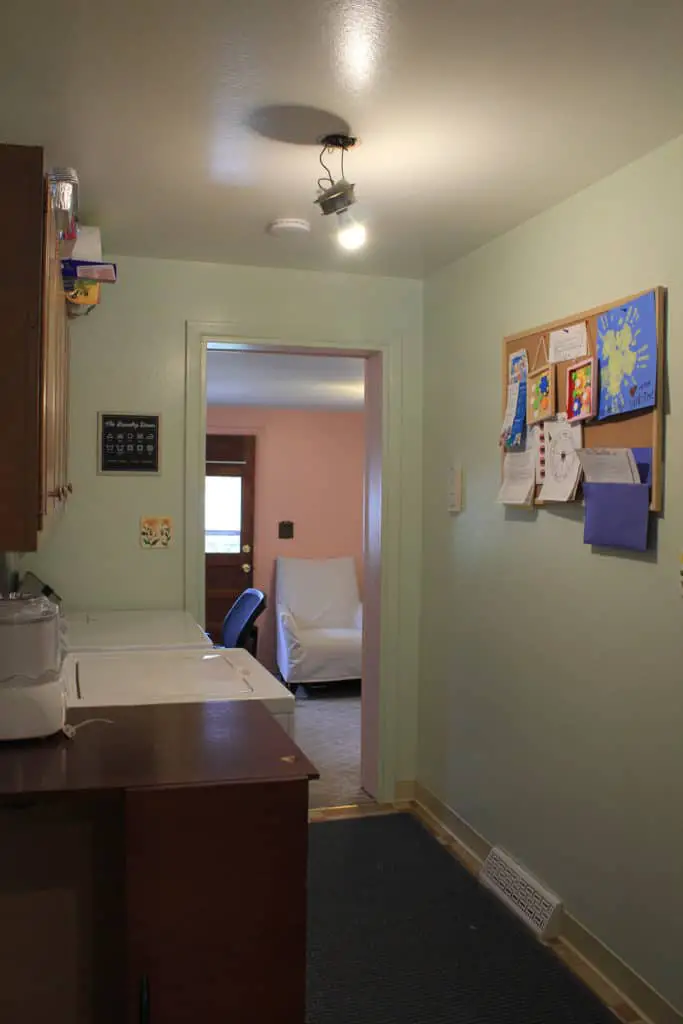
Setting the tone of a laundry and homework zone to feel “calm and neutral” seems appropriate, doesn’t it? Or should I just speak for myself? I really can’t wait to paint over the pastel green walls! Here’s what I’ve got lined up so far:
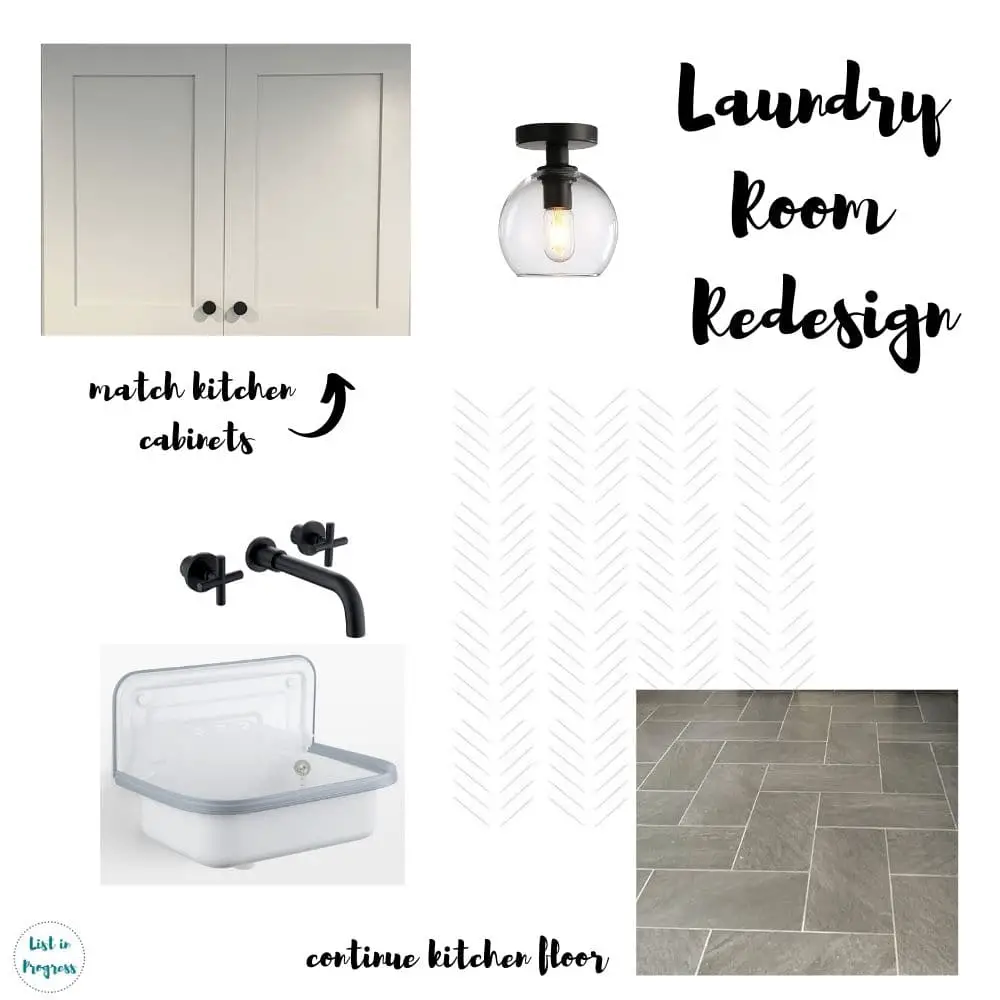
We plan to continue the kitchen floor tile straight through this space. Wyatt left the tiles ready to join at the doorway to the kitchen, and this will be the most-labor intense part of the project. (Ask me how I know…) This is the floor tile we are using.
The rest should be pretty simple. I’m planning to paint the walls and trim white, like the rest of the house, and add a stenciled feature wall. Two of our old painted kitchen cabinets will fit above the washer and dryer, so that will connect nicely with the kitchen. I’ll need to order new doors and then paint them, just like our kitchen remodel, but I’m well-versed at that. I’ll use these cute little black knobs, which I also used on some of the upper kitchen cabinets. With a black wall-mounted faucet and a sleek black flushmount light, the space should flow nicely with the rest of the house.
Stay tuned for the updates! I am debating saving this remodel project for the spring One Room Challenge, but we might tackle it sooner.
Read More about Our Projects
Here are some recent posts about other DIY projects at our house:
Choosing a Kitchen Floor Tile Layout
The Best Paint for Kitchen Cabinets
Using a Laser Level to Easily Hang Anything


