Our first house in Denver was a sweet little red brick ranch-style home. While not the Craftsman bungalow of my dreams, this house was a great starter home for us. We grew from a family of three to four while we lived here, and we finally gave our dog a proper backyard.
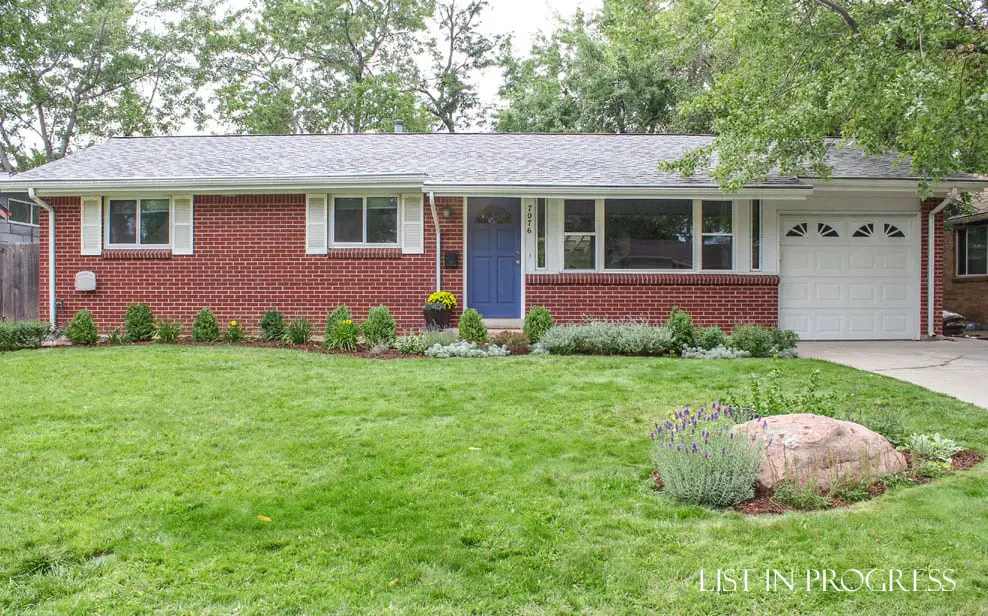
Actually, the best part of the house probably WAS the backyard. All that shade… such a treat here in sunny Colorado.
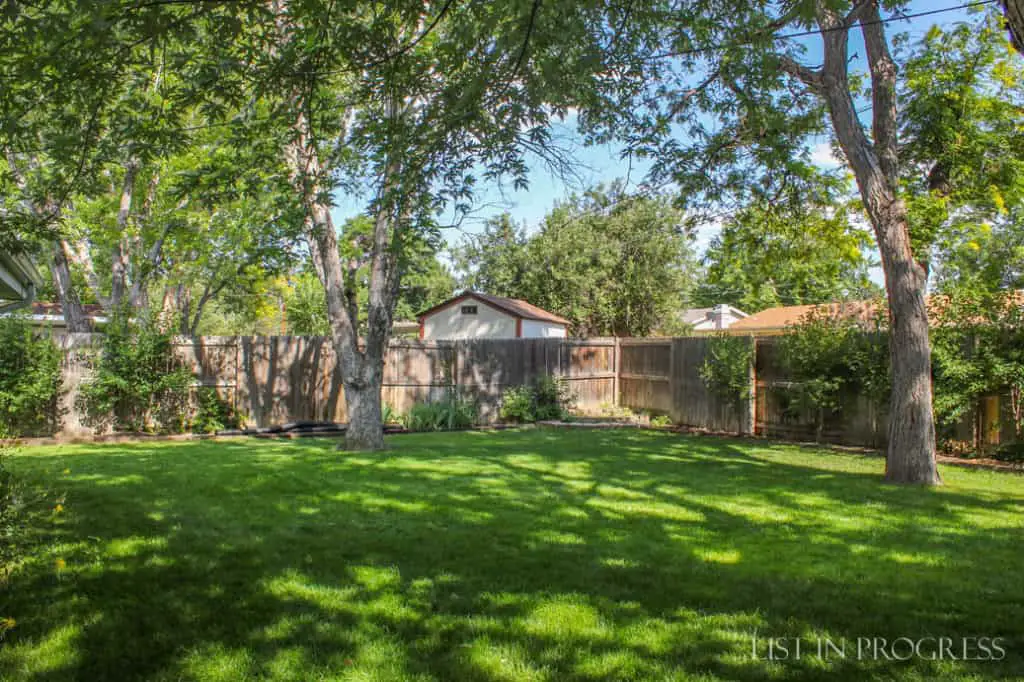
Miles of grass. So dreamy for two little boys and a dog. We spent countless hours out back batting wiffle balls, jumping in the kiddie pool, eating picnic dinners, and just relaxing. The Colorado summer sun is no joke, and without these trees, I can’t imagine that we would have spent half as much time outside. Or had any green grass! I hope this is not the best yard we’ll ever have, but we sure enjoyed it while we did.

Read More About Our DIY Home Updates
Favorite Behr White Paint Colors
Closet Door Ideas to Update Any Room
How to Apply Gold Leaf to Glass Decor
Trends in Cabinet Hardware
Here’s another shot of the front. We ripped out some ragged, roof-high juniper bushes and planted the landscaping below. I spent countless hours researching “zone 5, drought-resistant” plants that could tolerate our summer weather and these choices fared pretty well. Here is what we planted.
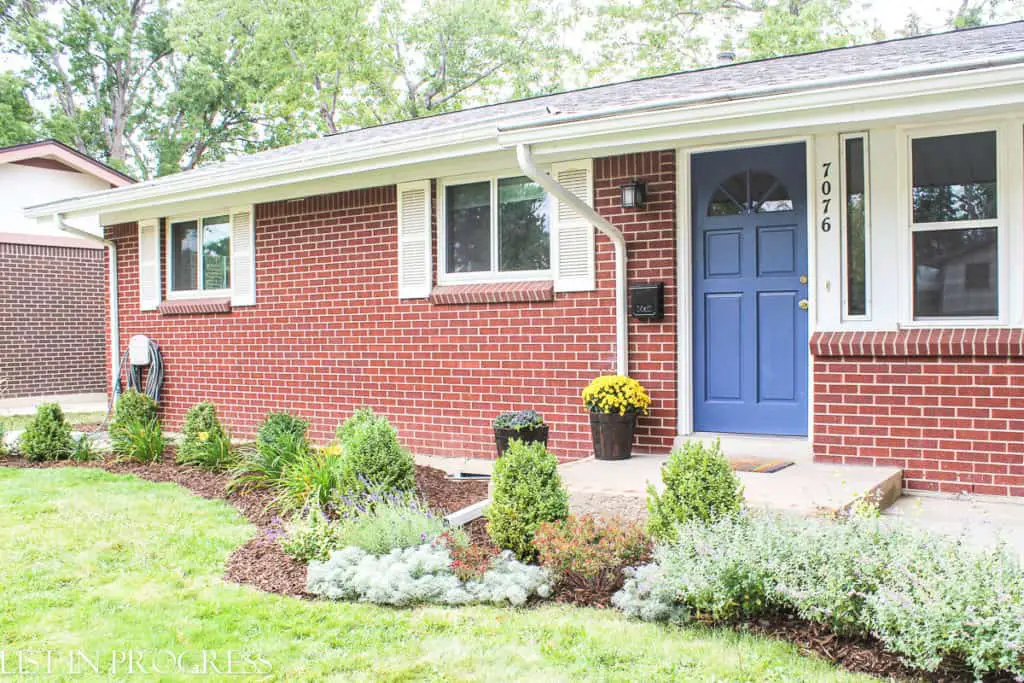
One of my favorite projects was painting the indigo front door. The color is Sherwin Williams Indigo Batik, but I had it color-matched and mixed in a Behr exterior satin paint.
Below are some interior shots, mainly from our listing photos (which are way more professional than mine). Because we had already moved out, I just minimally staged the house to give it a light and airy flow. Also, because we had done SO much work to finish and update the house, I was loath to put any more holes in the walls. In person, it didn’t feel as spare.
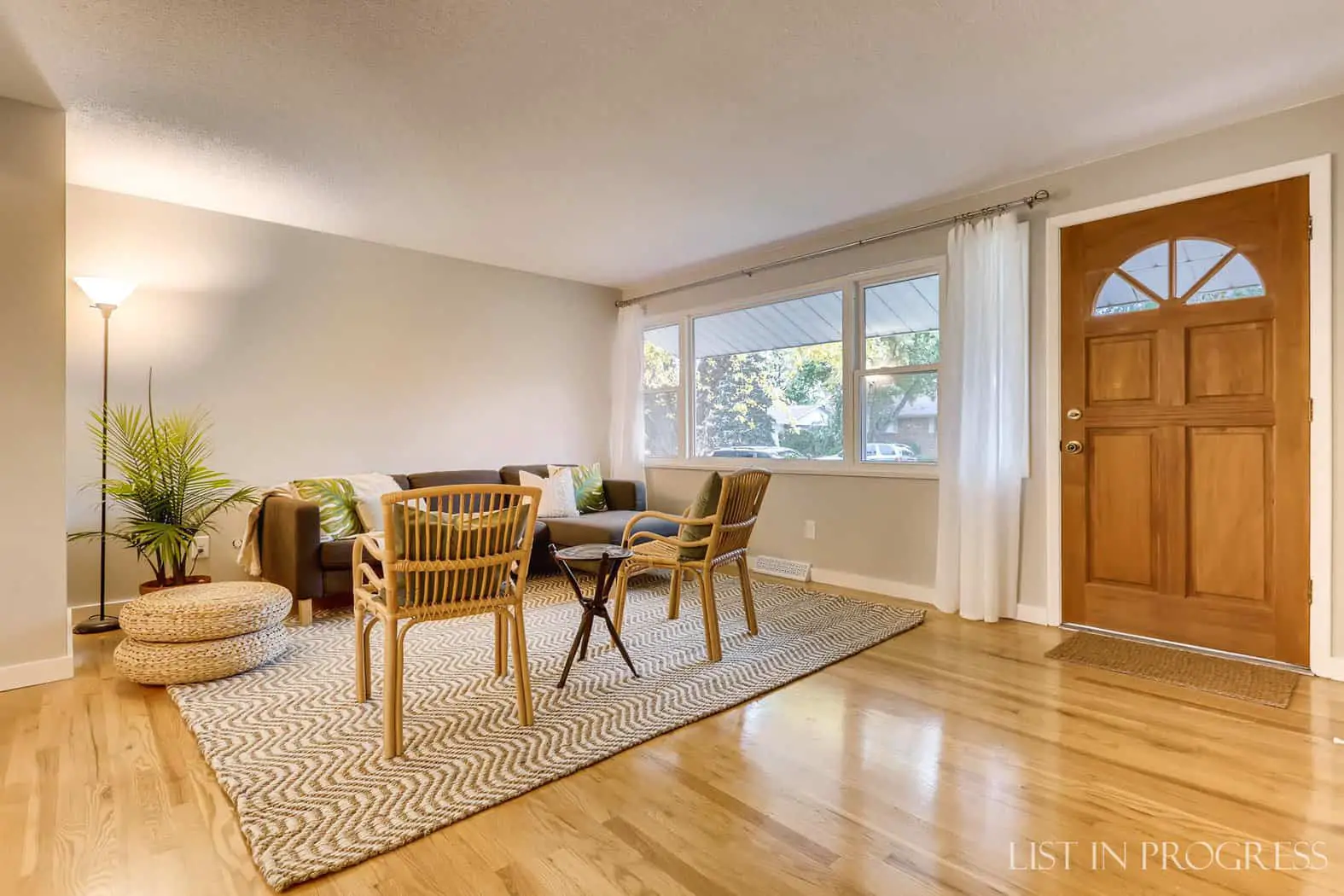
In 2015, we painted a light gray throughout the main level, before we moved in. (A full resource list is at the end of this post, but in case you’re wondering, the walls are Behr Dolphin Fin and trim is Behr Swan Wing.) This gray turned out to be a good choice – it’s light enough to feel calm (but not depressing), and it’s lovely in the south-facing rooms with plenty of natural light. Swan Wing is a creamy white and complements the gray nicely. Side note: I chose a much brighter white for the basement as this shade tended to read too yellow in the darker lighting downstairs.
The kitchen is one of my favorite rooms in this house. I love how everything came together in the gray and white scheme. White shaker cabinets, chrome hardware, gray quartz countertops, white subway tile, and slate floors. I can’t forget to mention that Wyatt did nearly all of the remodeling himself, with a few exceptions. I can wield a mean paintbrush, but he has the skills to do almost everything else. He’s amazing.
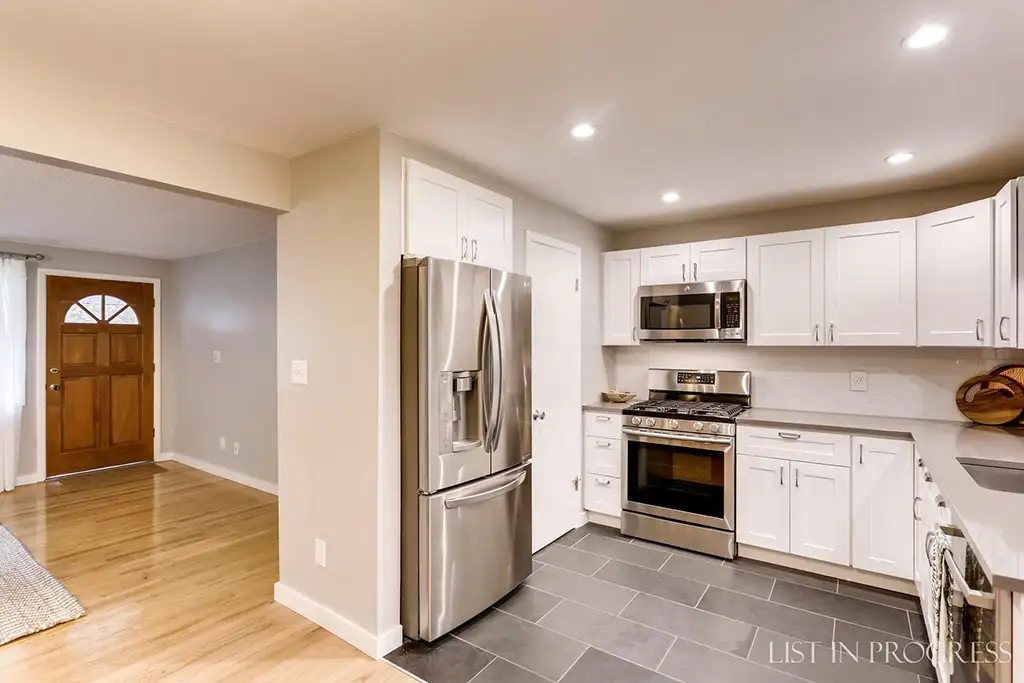
We added a fun DIY copper colander pendant light above the sink for a whimsical touch. A few other copper accessories help to warm up the space. (The source list at the bottom of the post has more details!)
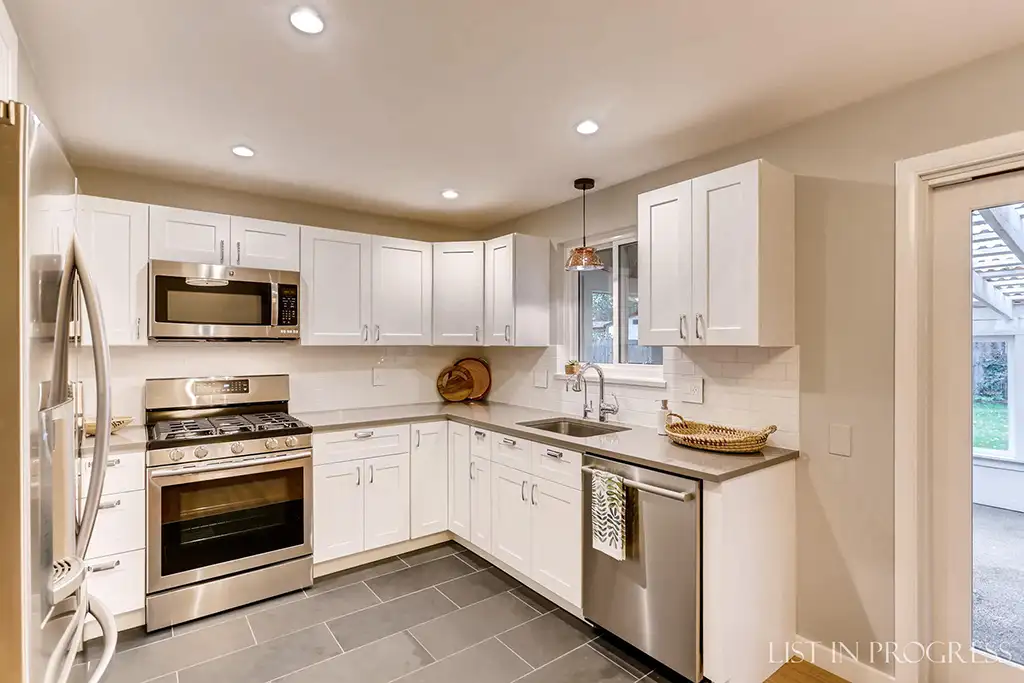
The rest of the main floor is pretty basic. Three bedrooms and a full bathroom. Here are a few shots:
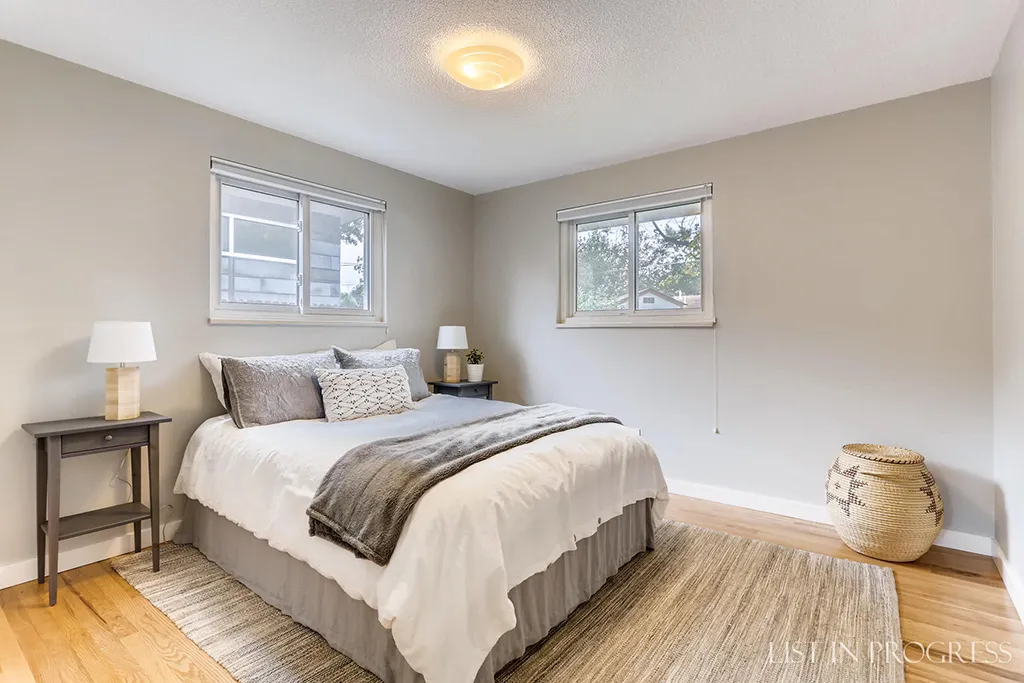
There’s a story behind the lovely basket, above, which we brought home from a trip to Namibia. We wrapped it in a trash bag and crossed our fingers at the airport… and it survived! Our African travels are a story for another day.

Read More About Our DIY Home Updates
Favorite Behr White Paint Colors
Closet Door Ideas to Update Any Room
How to Apply Gold Leaf to Glass Decor
Trends in Cabinet Hardware
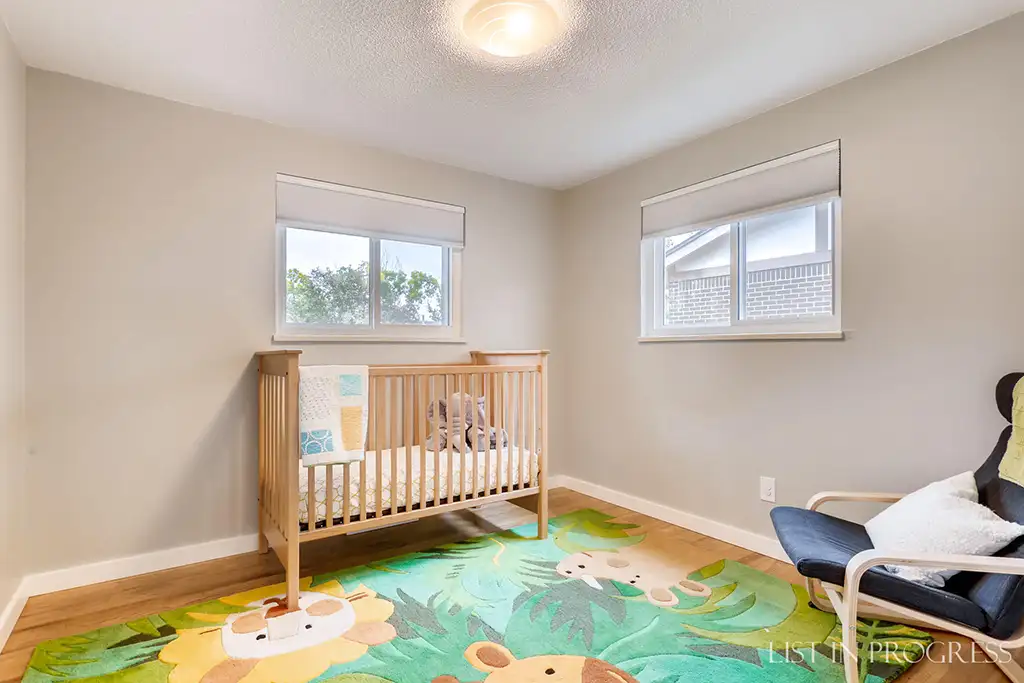
This gives me flashbacks to when our youngest was a baby. Although this was not the setup, I logged many hours rocking him in here.
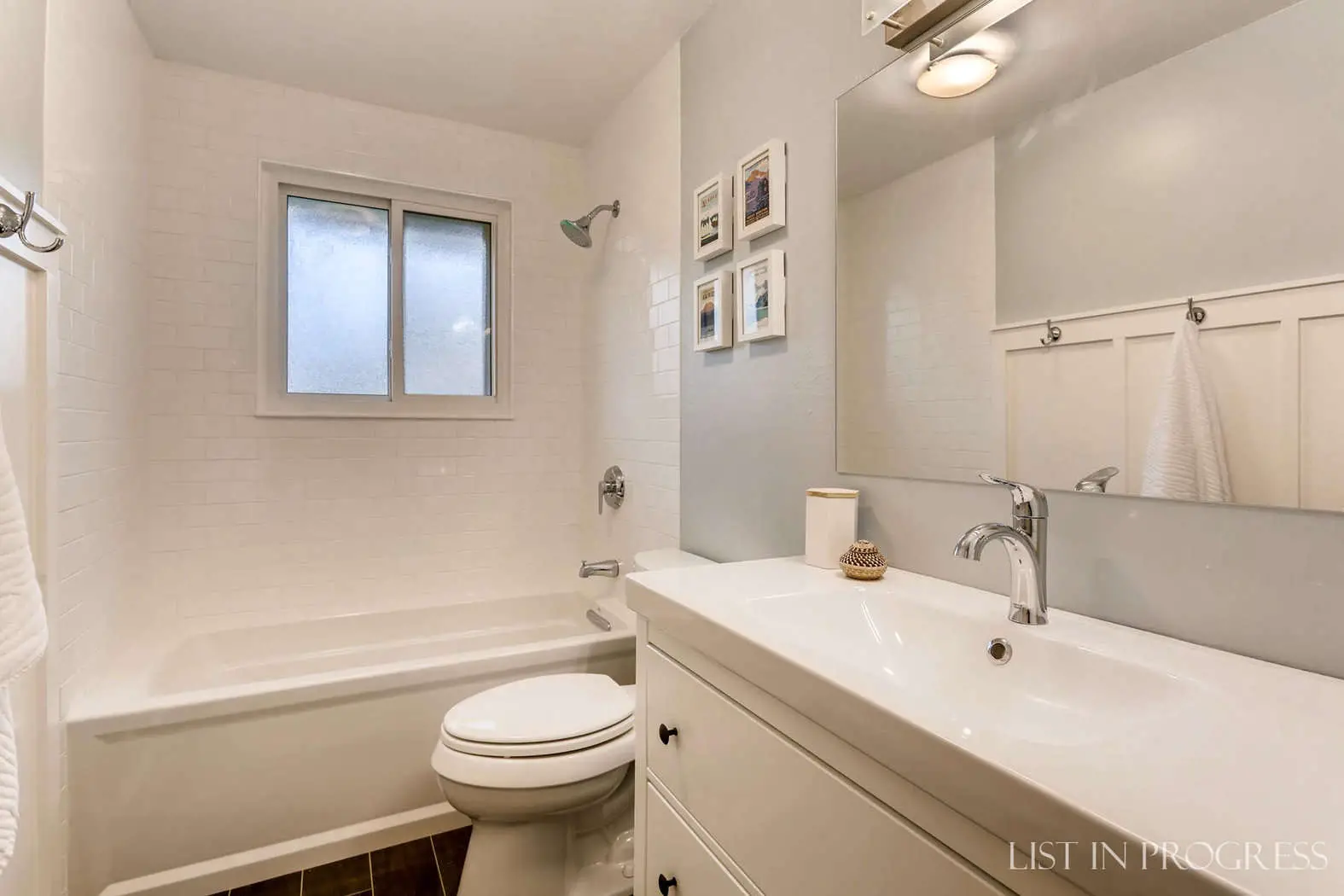
I love how the bathroom turned out. The subway tile is perfect, the Ikea vanity is fresh and modern, and the board and batten wall treatment is exactly how I pictured it would be. Love it.
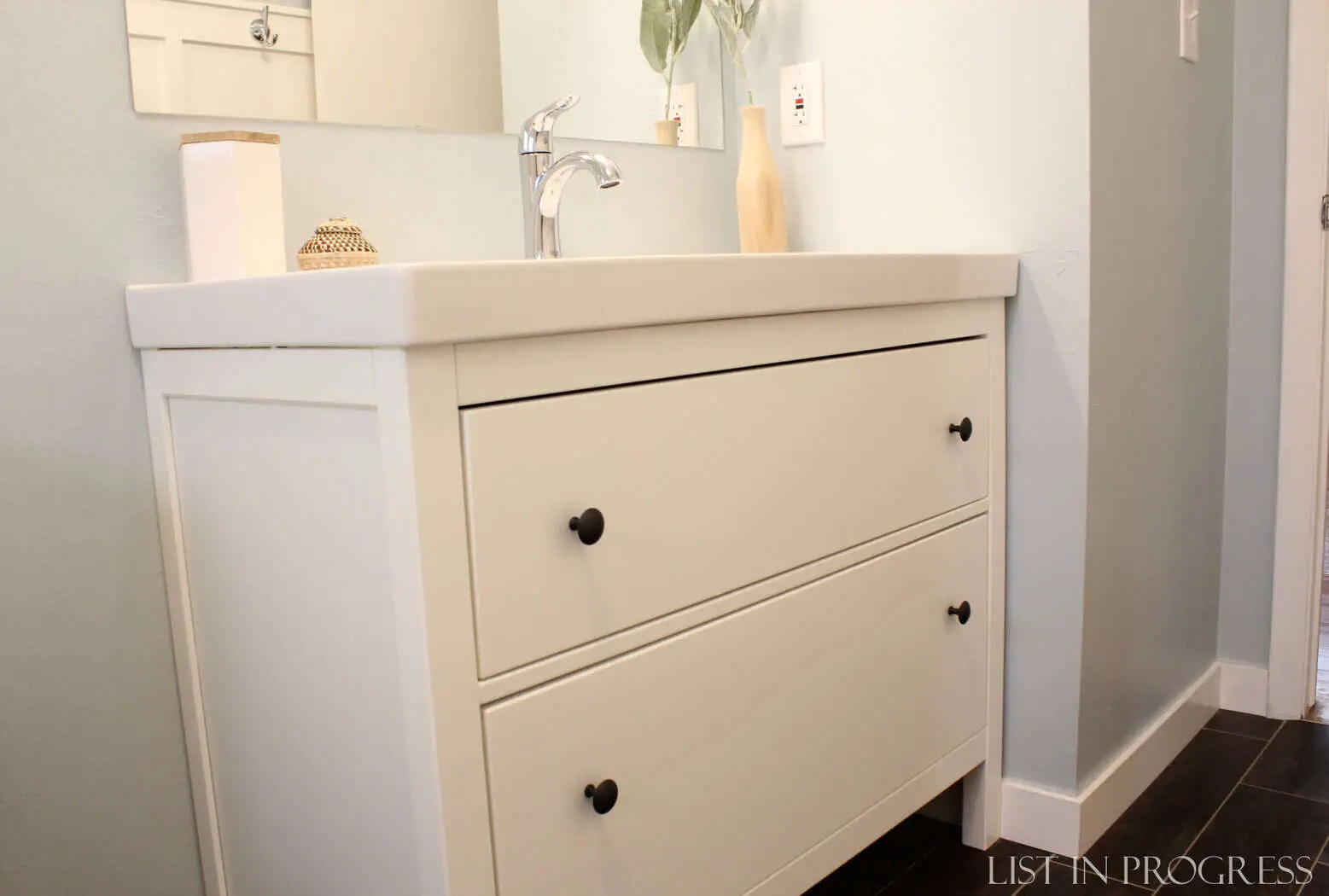
One of my favorite elements is this faucet. I chose a Grohe Agira style for this bathroom after using a high-end Grohe kitchen faucet (which we got for free) for years and loving it. So classy and elegant, and along with the subway tile, it helps tie the bathroom in with the rest of the house design details.
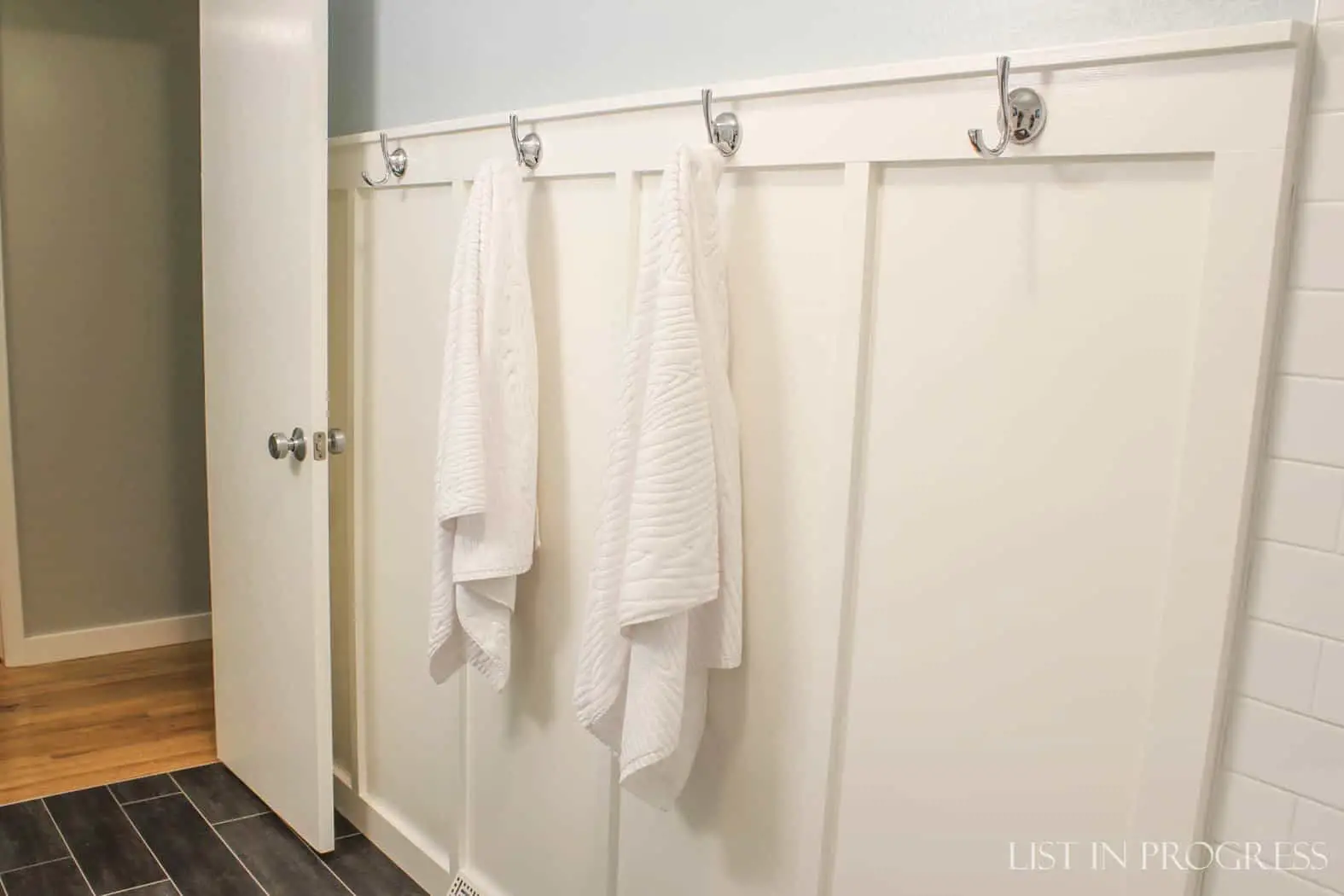
Here is my favorite part of the room. There are numerous Pinterest tutorials on DIY board and batten, but we basically installed lauan (thin plywood) and 1x boards to create this board and batten look. In some ways, it was easier than patching the few holes in the wall, and it allows for multiple towels to hang along the space. I did have to paint the heck out of this wall, since the wood just soaks up paint like it’s evaporating in the sun. I think it took primer and then three coats of paint. Be warned! But it’s totally worth it in the end. Gorgeous.
Also in this shot above – you can see a glimpse of the groutable vinyl tile we installed for flooring. Have to say, it might not be as classy as ceramic tile, but I love it. Seriously. You can barely tell the difference, it was WAY easier to install, is super durable, and it reads a bit warmer and softer than cold, hard tile. I’m definitely going to repeat this project in my next house!
Last photo is a shot of the cute baseboard registers we swapped out throughout the house. They cost a bit more than the basic model, but they really add a modern touch.
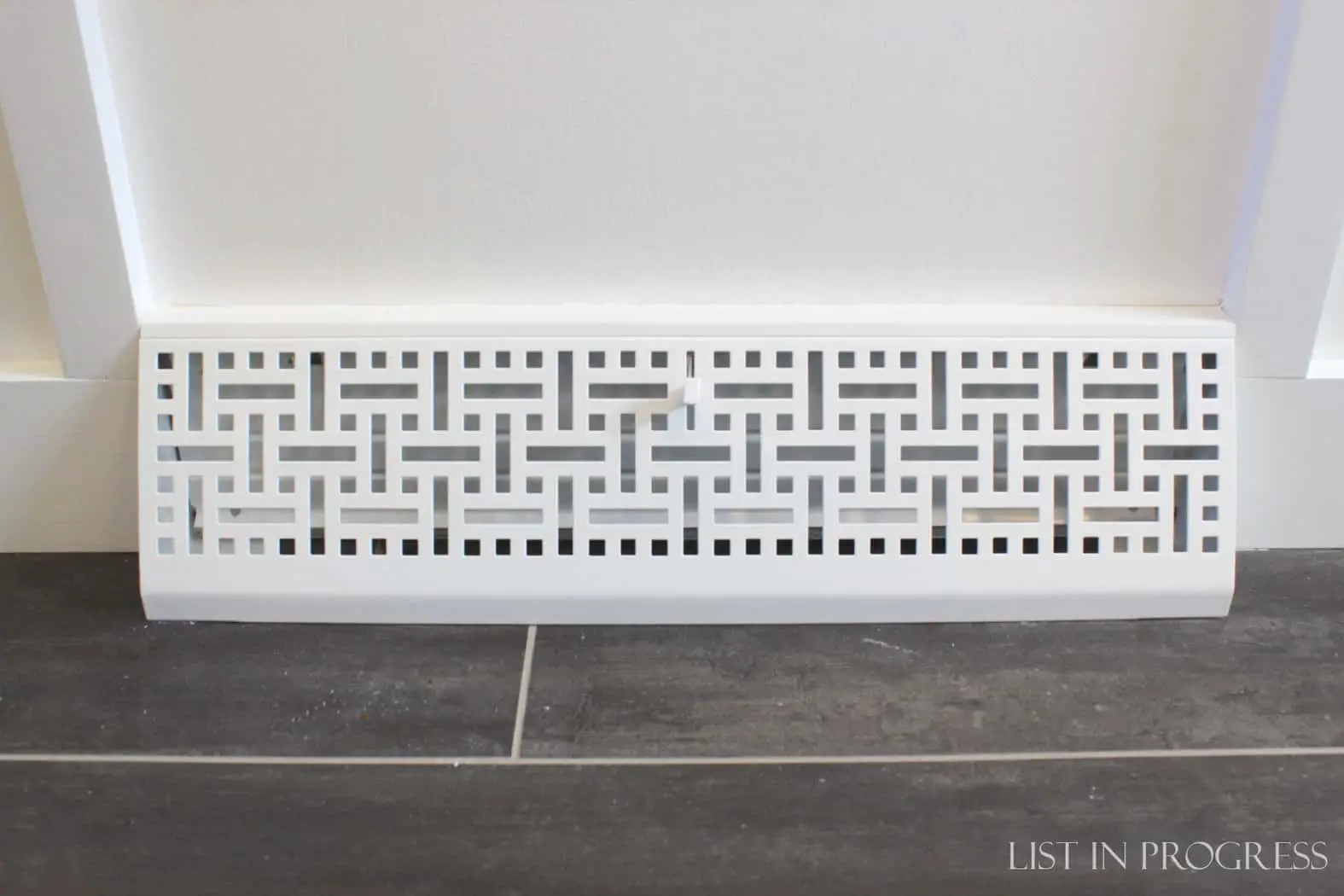
Well, that’s a wrap, folks. I’m so proud of our hard work to update this home. On to the next fixer!
SOURCE LIST
Paint Colors:
Paint: walls – Dolphin Fin by Behr
Paint: trim and doors – Swan Wing by Behr
Front Door – Indigo Batik by Sherwin Williams (mixed in Behr exterior satin paint)
Bathroom – Smoke by Benjamin Moore (mixed in Behr interior satin paint)
Kitchen:
Cabinetry – stock cabinets from a local business
Hardware – Duluth pulls in polished chrome and Hidra in polished chrome (discontinued)
Quartz countertop – Silestone in Grey Expo
Slate flooring – Similar 12×24 gray slate tile
Sink – American Standard undermount sink
Subway tile – similar
Fridge – LG French Door
Range – Samsung Gas Range
Dishwasher – Bosch Ascenta
Bathroom:
Vanity – Ikea Hemnes 2-drawer
Tub – Kohler Archer
Subway tile – similar
Vinyl floor tile – Stainmaster in Casa Italia
Grout – Saddle Gray color
Baseboard registers – white wicker style
Paint: walls – Smoke by Benjamin Moore (mixed in Behr interior satin paint)
Paint: trim, board and batten – Swan Wing by Behr
Want to Read More?
Check out our latest house tour!
A “Work in Progress” House Tour – Our Second Home





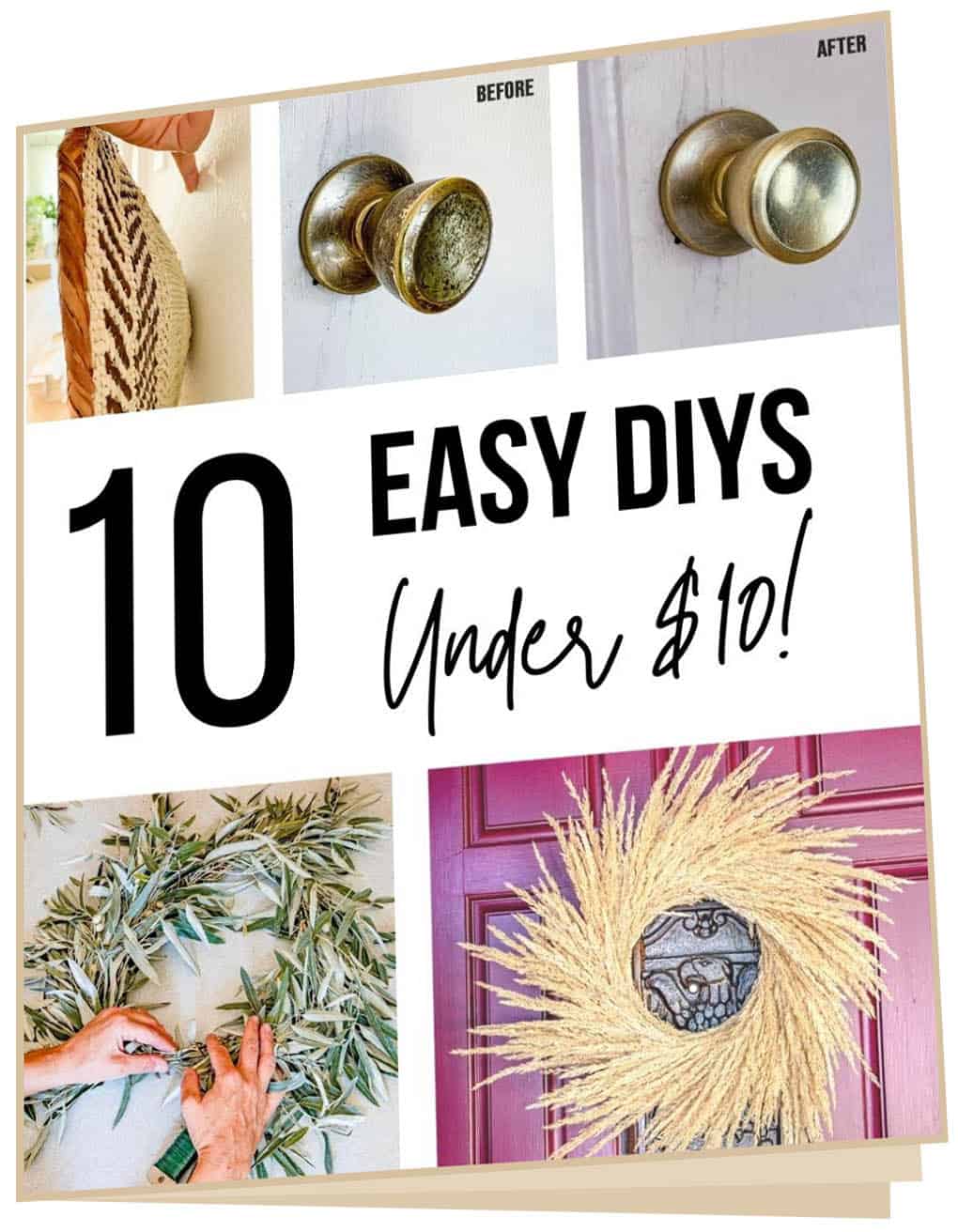
Where are your nightstands from?
Hi Ellie, Those are from Ikea! Here’s the link.
love love love all your renovations. My husband is also very handy and i am thinking about adding the same board and batten wall in our bathroom. Also I love the baseboard registers! Where did you find those?
Good luck with your new home! I know it will be amazing!
Jill
sccottjtbc@gmial.com
Thanks Jill! I ordered the registers online from Lowes. I also put them in our new house because they were the only affordable, remotely stylish option I could find! 😉 https://www.lowes.com/pd/Accord-Select-Baseboard-Register-Duct-Opening-2-25-in-x-15-in-Outside-4-5-in-x-18-in-x-2-75-in/3132689. Good luck with your projects!