Updated 11/8/20: For all of my talk about our current work in progress, I’ve never given you a proper house tour! One day, when it’s soup-to-nuts finished, I’ll post a big reveal of our blond brick ranch. (Yes, “blond brick” is a thing! I guess that’s because it sounds fancier than “beige brick”?) Anyway, I’ve put off a virtual house tour because this house is ALWAYS under construction and kind of a mess. Well, today is your lucky day. It feels a bit like I’m beginning in the middle, but I’ve pulled together enough decent photos to show you around.
This post contains a few affiliate links. If you click through and make a purchase, I may be compensated. Thanks for supporting my blog!
> Read more about our new roof and other exterior updates <
Layout of Our ‘Work in Progress’
To help you make sense of these photos, here is a rough (not to scale) floor plan to show you the z-shaped layout of our house. The front door is on the side of the house, so you enter into an open living room/dining area. From there, the main floor has bedrooms and bathrooms to the left, and our kitchen, laundry, and family room to the right.
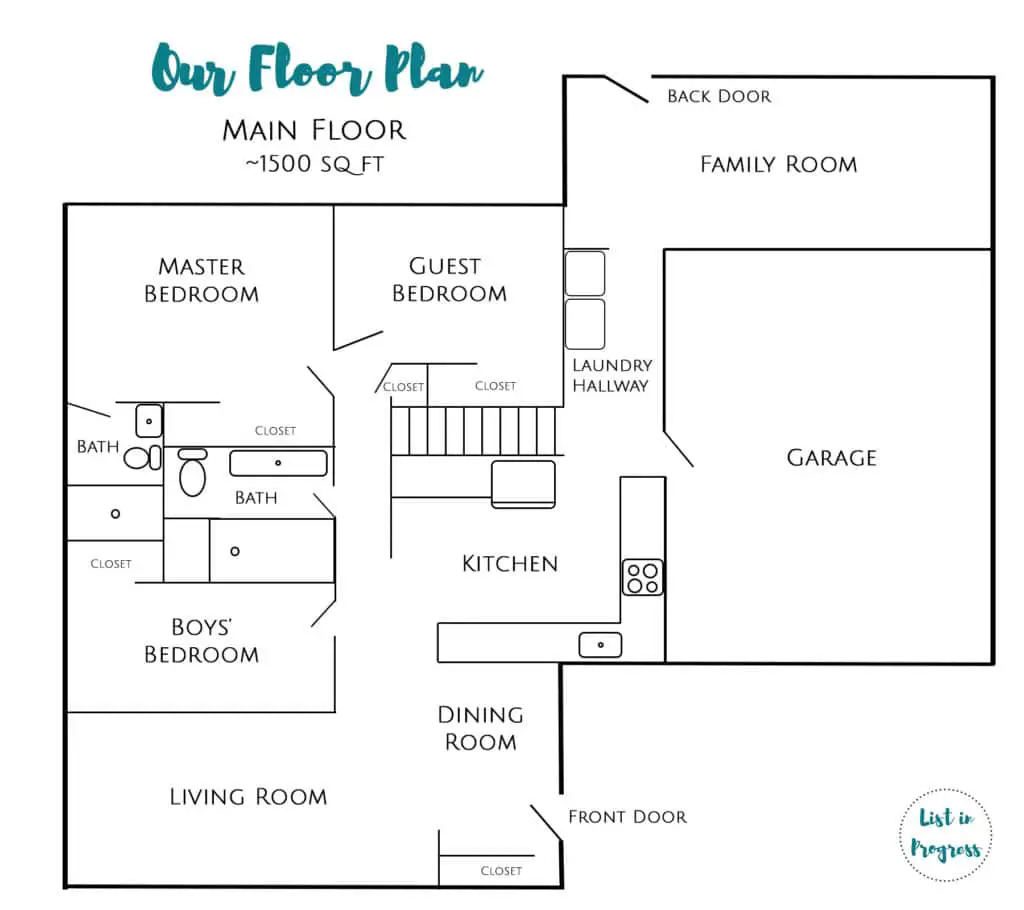
But First – The Pink Carpet Glory Days
Believe it or not, this is actually our second fixer-upper in the same neighborhood. These houses are well-built and we love our neighbors, so we just moved over one street when it was time to find a new project. Here are some original listing photos, so you can see where we started two years ago. Gathering pics for this post reminded me of how far we’ve come. (Try to count the pastels!) Let’s start in the entry, dining, and living rooms:
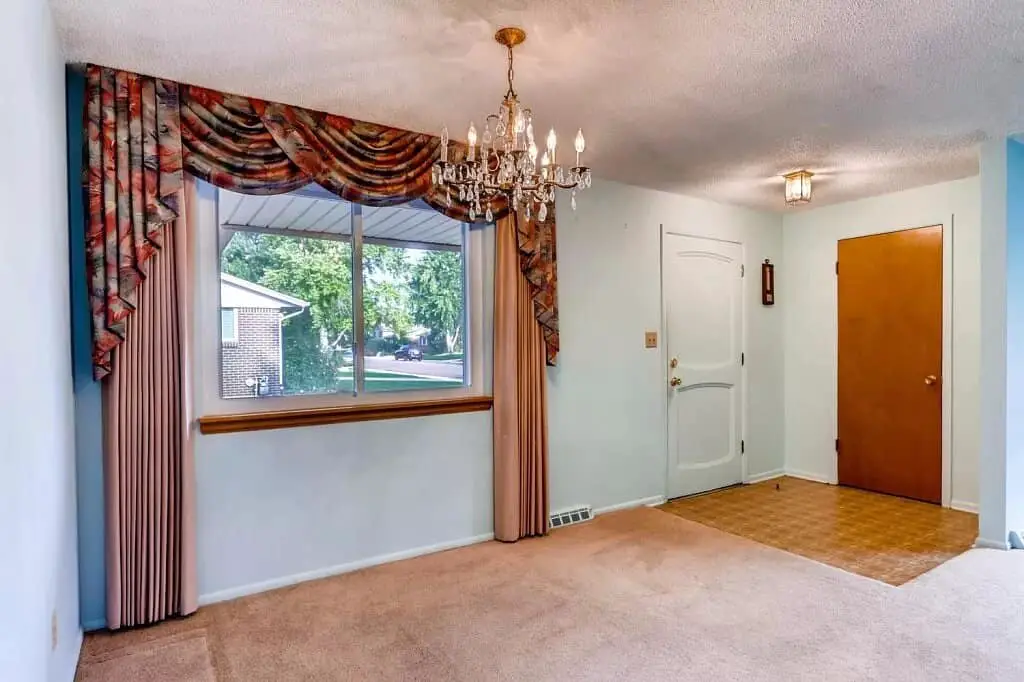
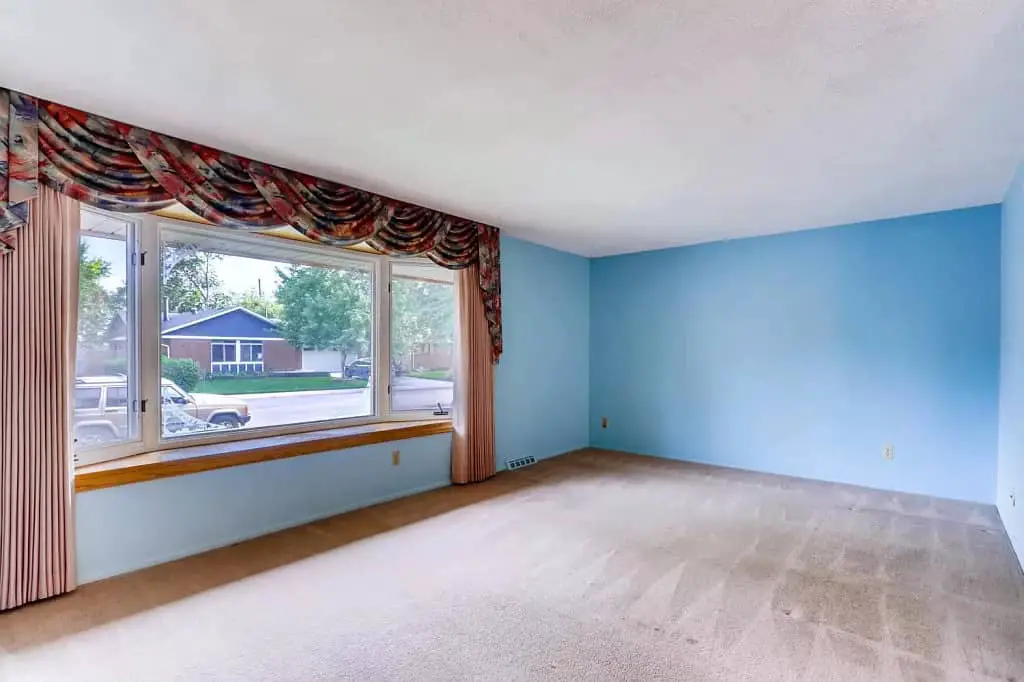
The kitchen is in the center of the house…
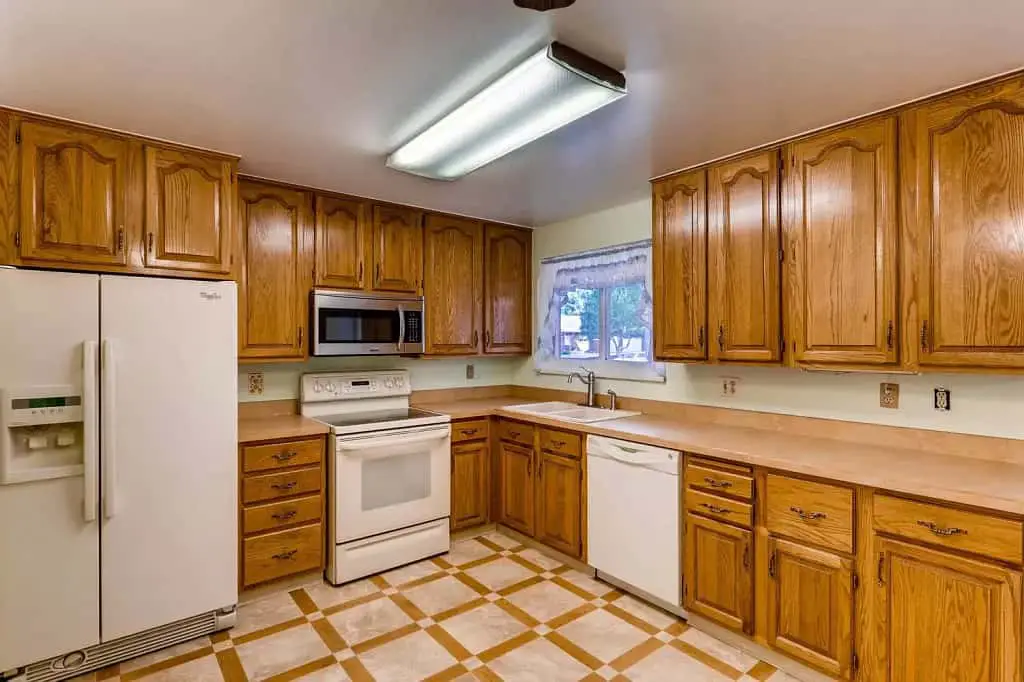
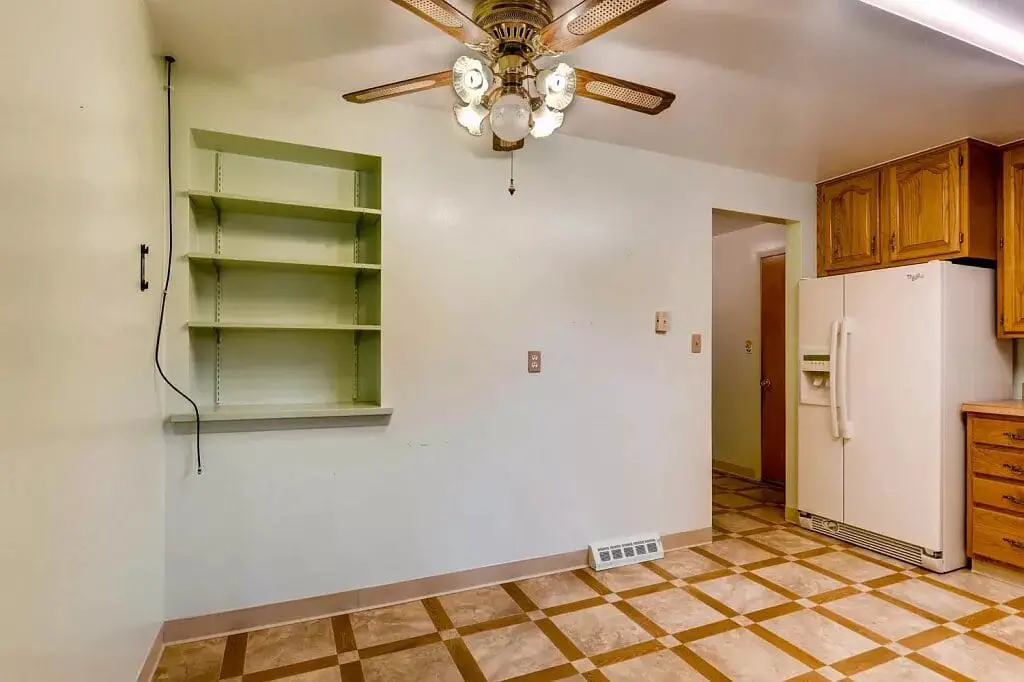
Beyond the kitchen, you’ll pass through the “laundry hallway” to the back of the house, where the pink room addition serves as a family room.
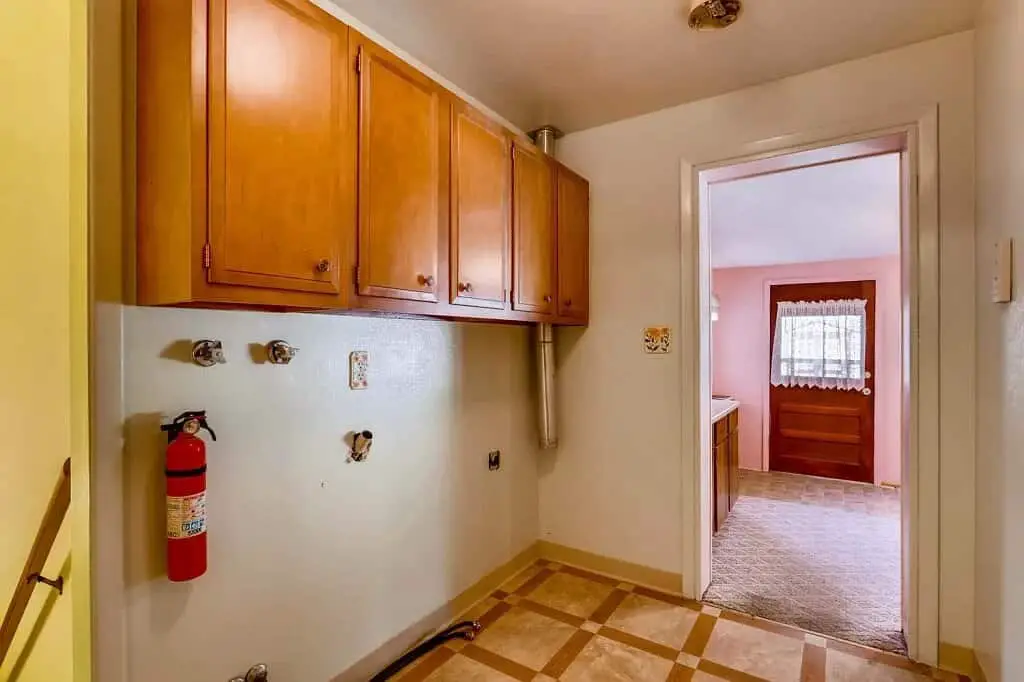
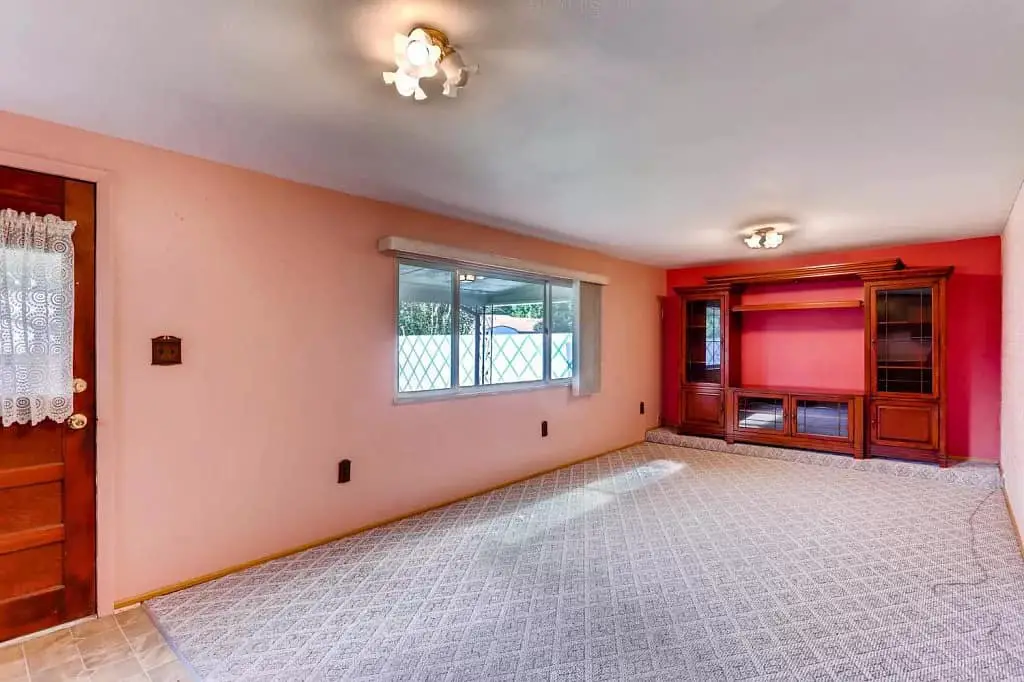
On the other side of the house, there are three bedrooms and two baths. Yes, there was carpet in both bathrooms. Yuck.
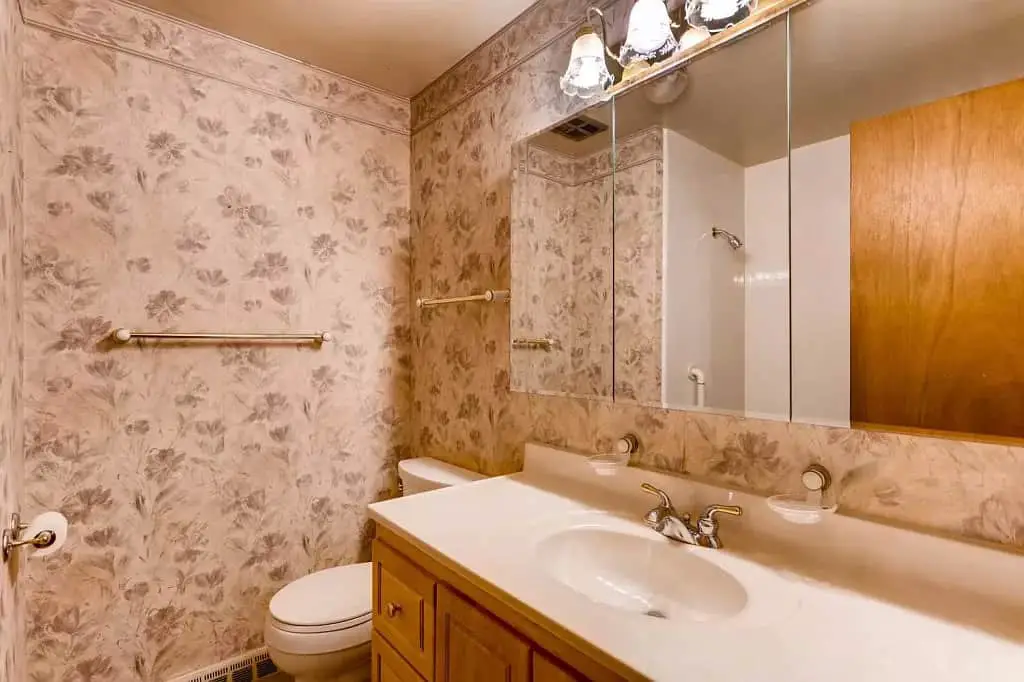
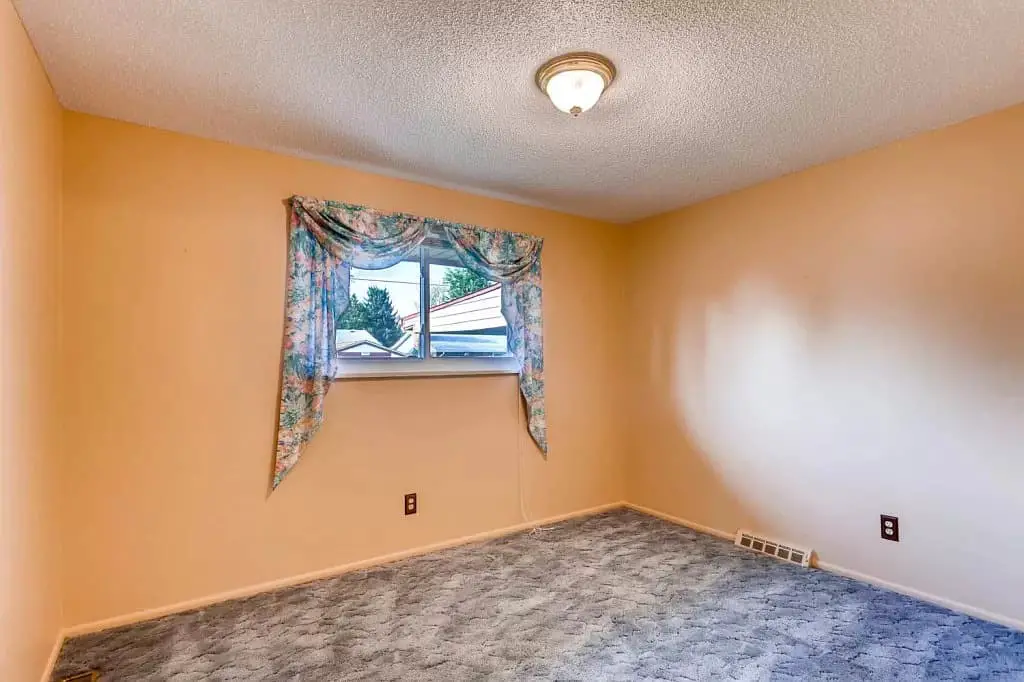
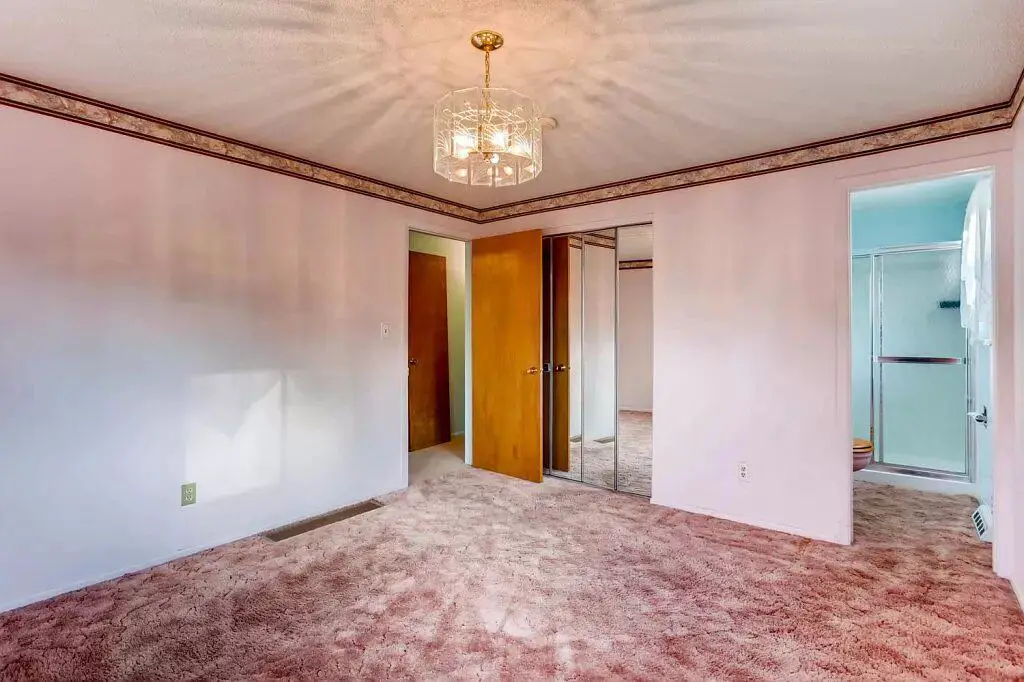
Our Very First Projects
Before we moved in, Wyatt knocked down a couple of walls to open up the kitchen to the front of the house. We also ripped out the carpet, refinished the floors, replaced interior doors, and painted everything white. Silky White by Behr, to be specific. In case you’re new here, we do almost all of this work ourselves. Here’s what it looked like from the front door at that point.
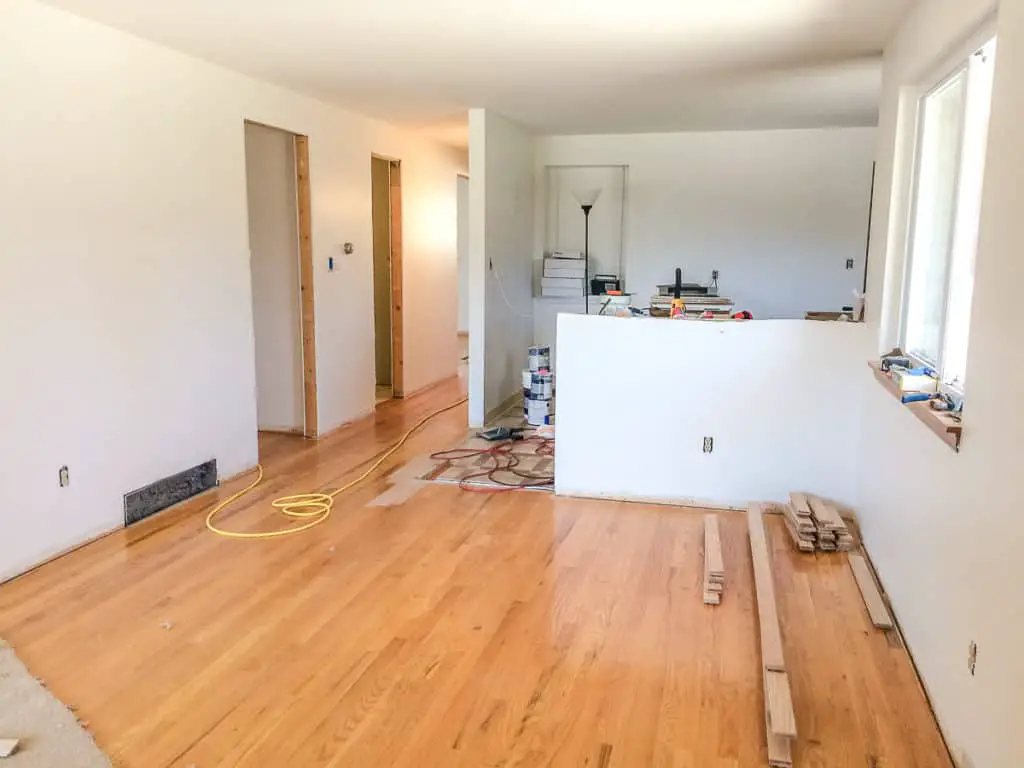
> All about our favorite white paints <
For some crazy reason, I also felt compelled to paint the kitchen cabinets at that point. Round one. Read about the best cabinet paints here.
Our Blond Brick Ranch Today
Fast forward a couple of years and here is our house today. I’m pretty sure the living room is still the only finished space. That’s just life around here. When we buy a fixer-upper, there are always a million things in various stages of completion. Talk about a list in progress!
We recently installed and stained our new front door. It makes such a difference, not only in letting in more light, but refreshing the entire look of the entry.
> Tips to Install and Stain a New Front Door <
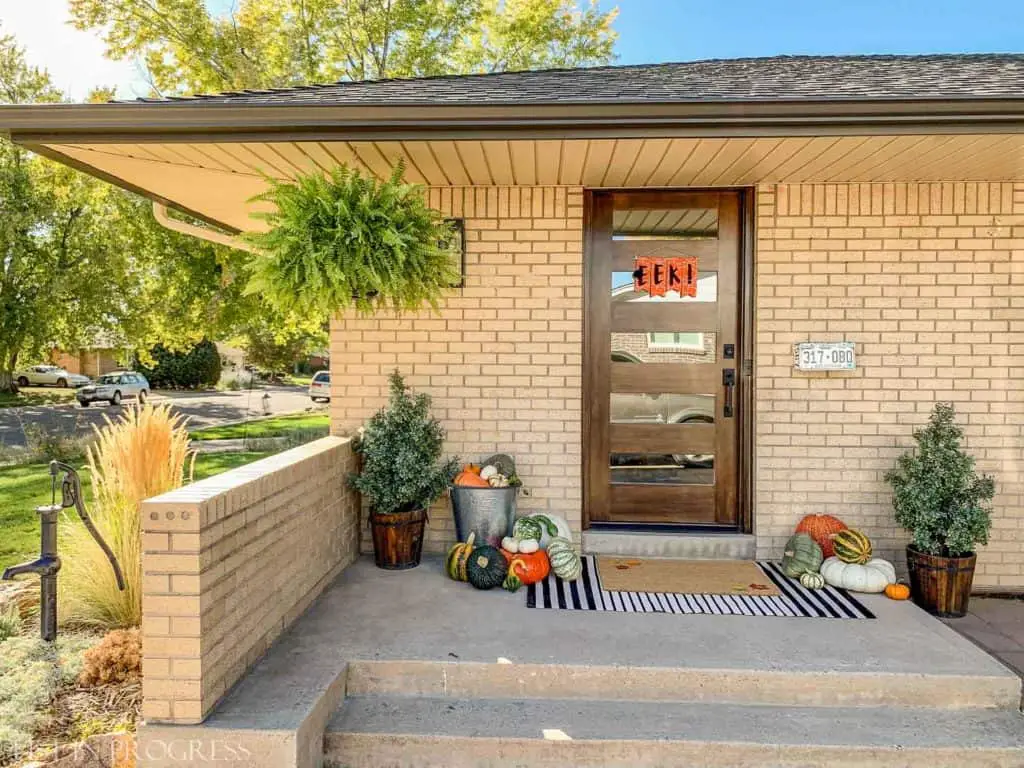
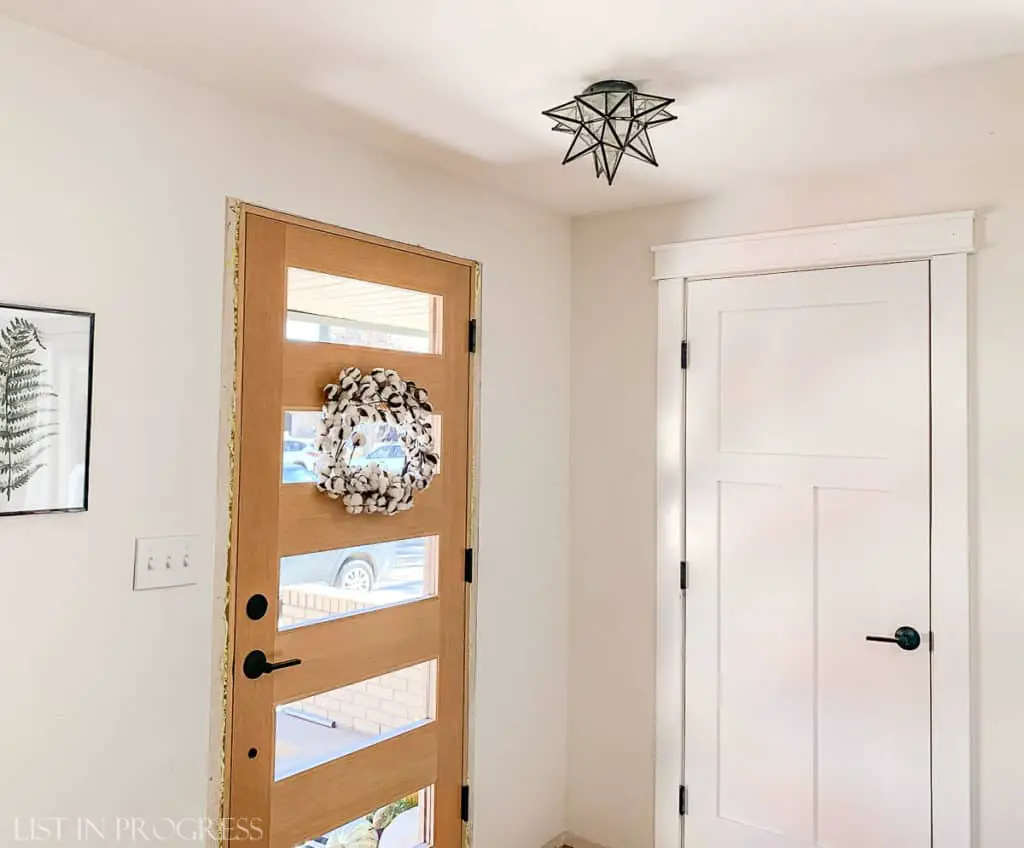
Living Room and Kitchen
When you enter our home, this is the view. There is a little entryway area that opens into the living room and dining area, which are an L-shape.
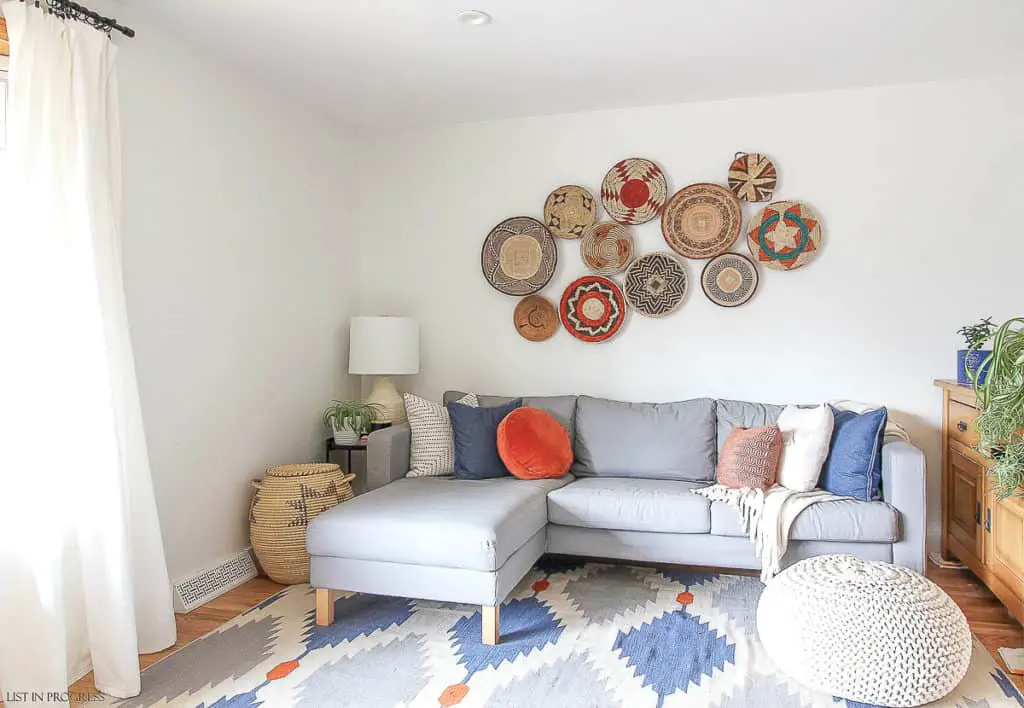
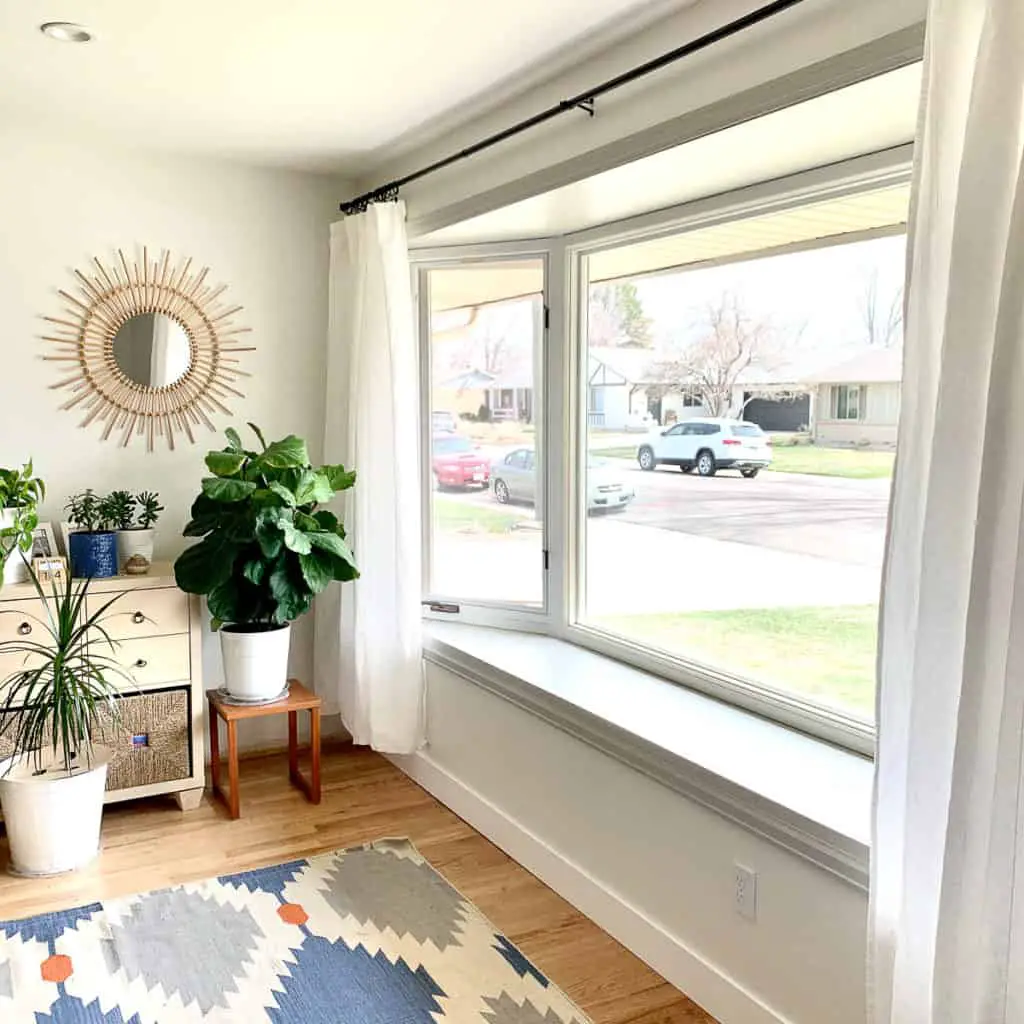
Next are a couple of kitchen shots. We recently replaced the countertops, and our kitchen is really coming together. I’ve written about our DIY kitchen remodel plans in this post. We kept the original cabinets and replaced the doors, drawers and appliances. We are also adding some new cabinetry along the back wall. I’ve painted the new doors and cabinets to match the old ones (read more here). You can see both the old and new if you look closely at the photo below. The last original doors are on the top right cabinet, past the window. All of the other doors and hardware have been replaced.
> Read more about our DIY kitchen remodel here <
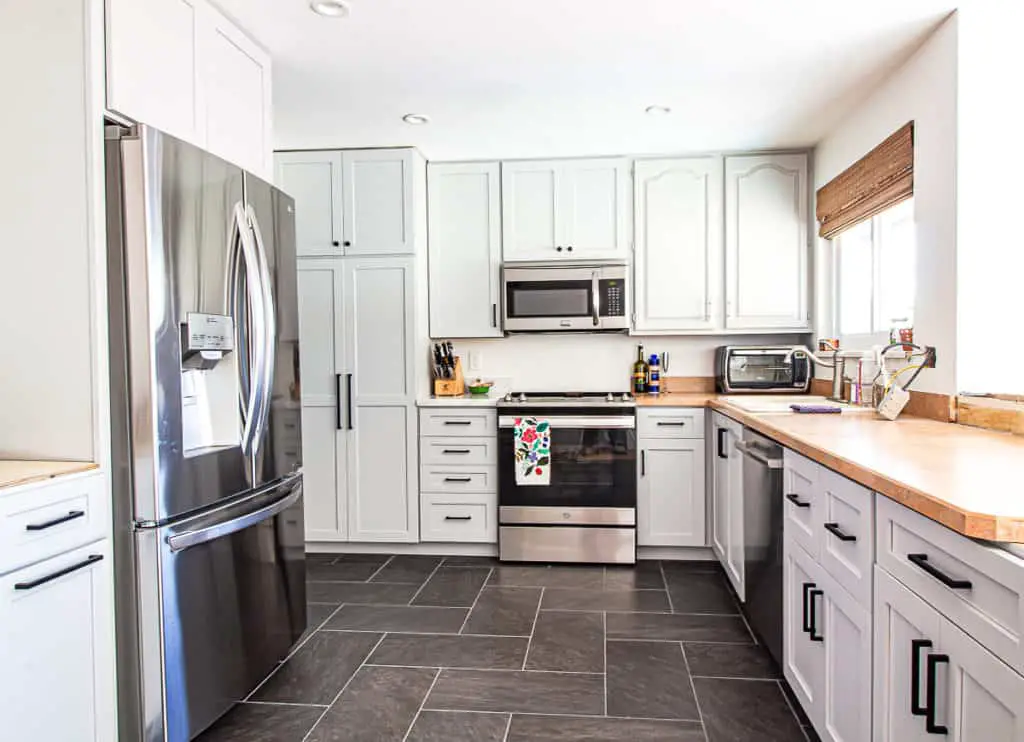
Now that we have new countertops, we’re working on the backsplash tile. Read more here:
> Choosing a Kitchen Backsplash Tile Pattern <
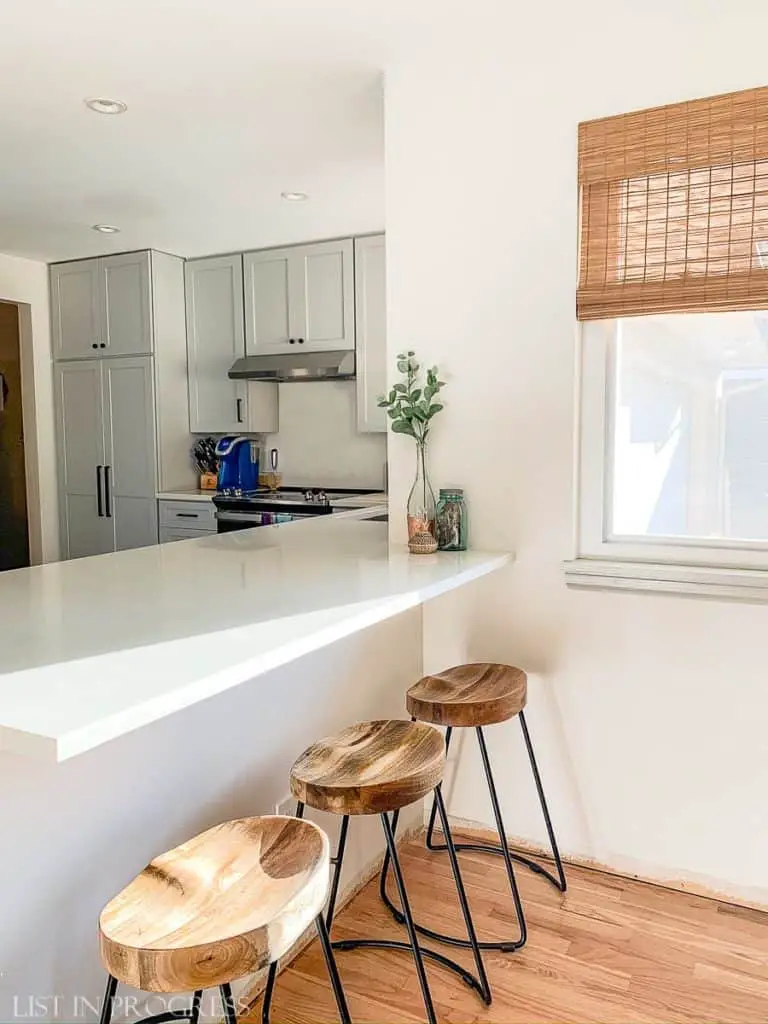
Bedrooms and Main Bathroom Updates
We haven’t yet updated the laundry hallway or the pink family room. Stay tuned on those! If you turn around and head back through the kitchen, the hallway and full bathroom look like this.
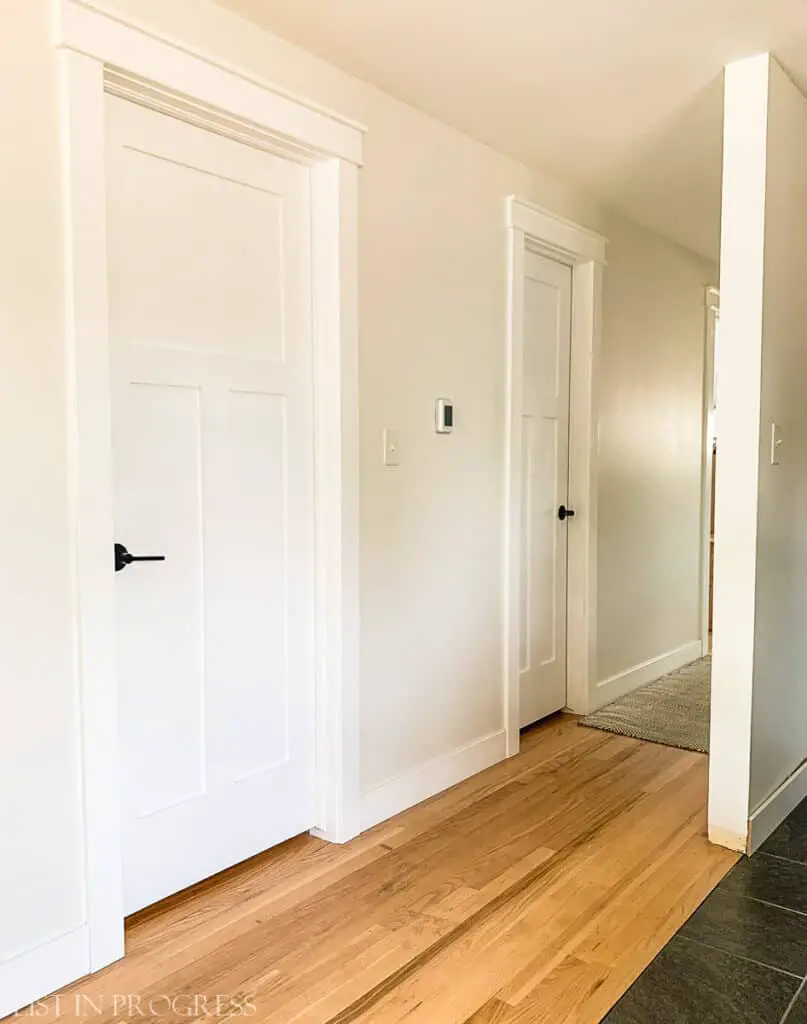
Moving on to the main bathroom. I recently started making some easy, affordable updates, just to refresh the look of this space. We hope to replace the shower with tile, but in the meantime…
> Easy DIY Hanging Rope Shelves Tutorial
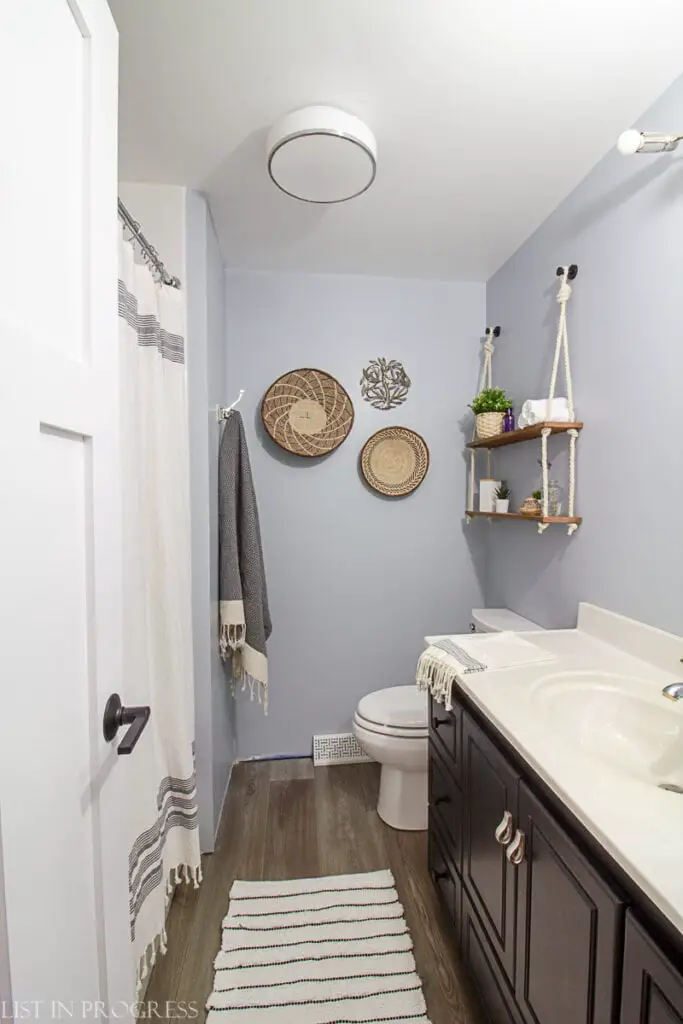
> The Easiest Way to Paint Cabinets
Here are two of our three bedrooms. The first is our guest bedroom, and the second is our master bedroom with a (closed) door to the en suite bathroom.
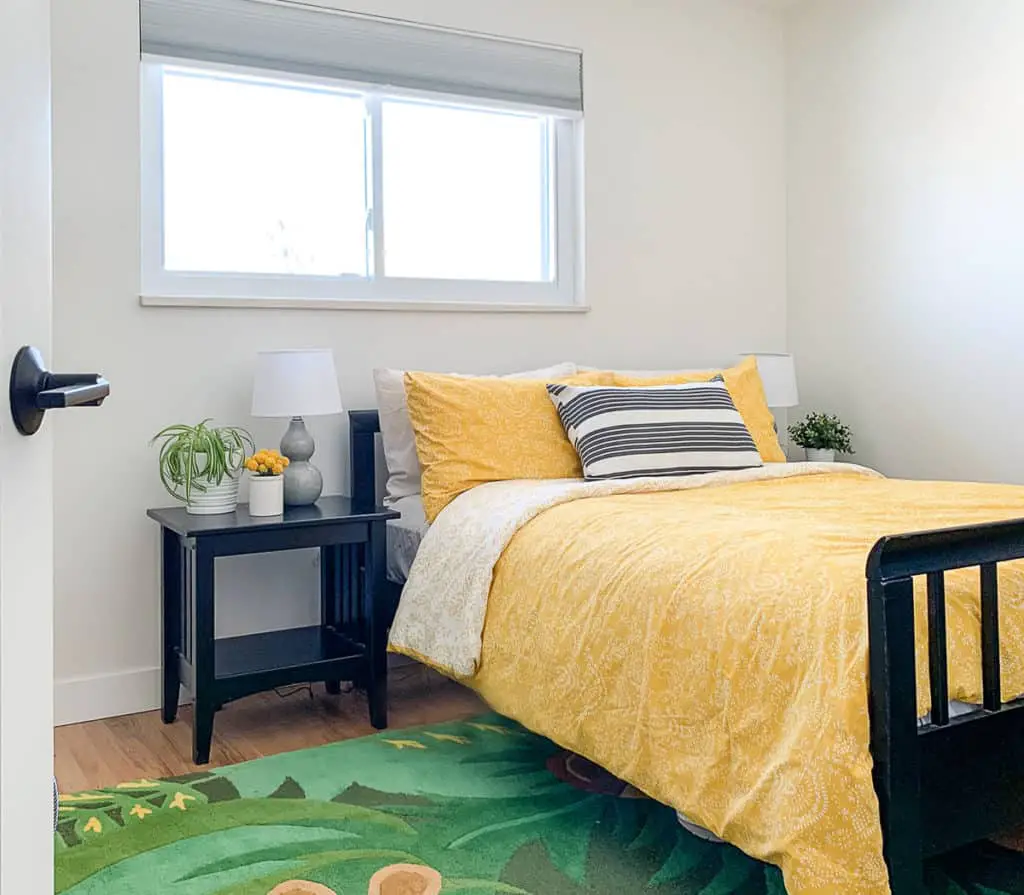
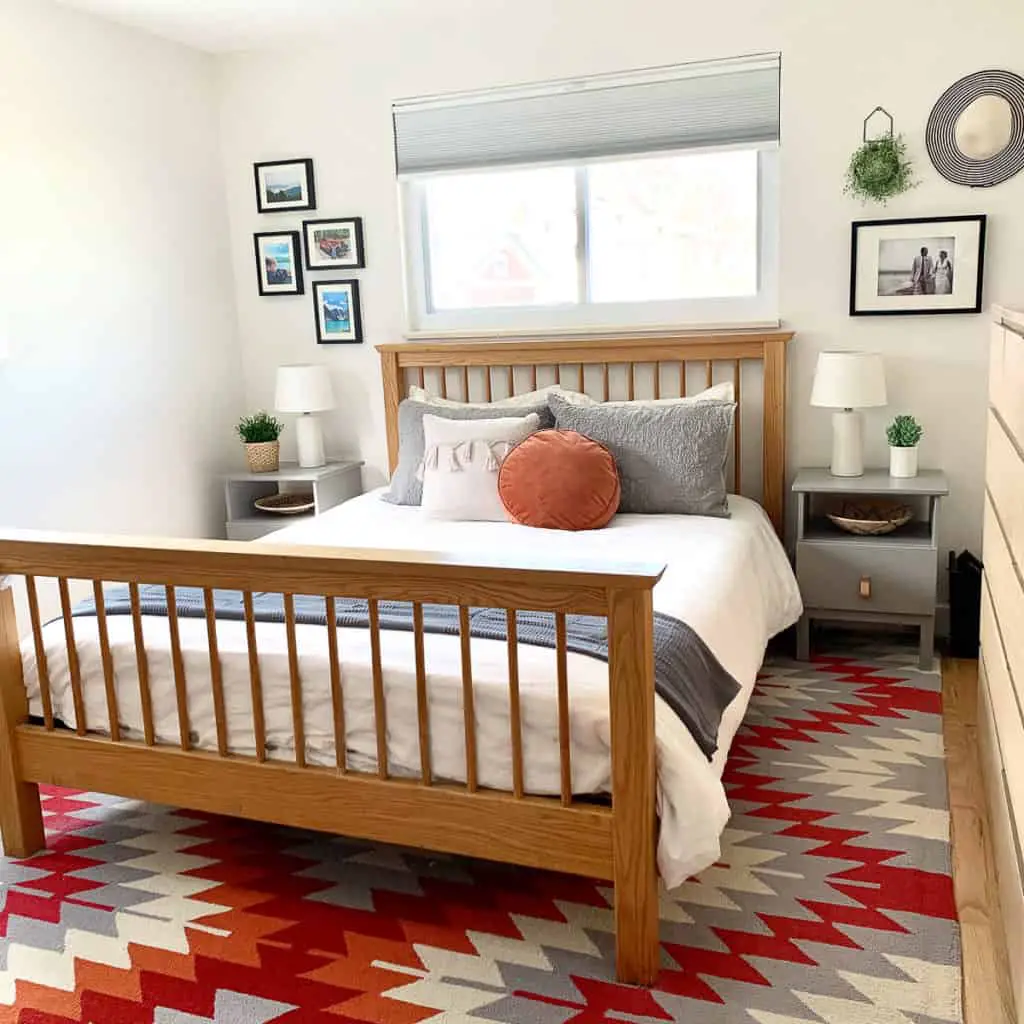
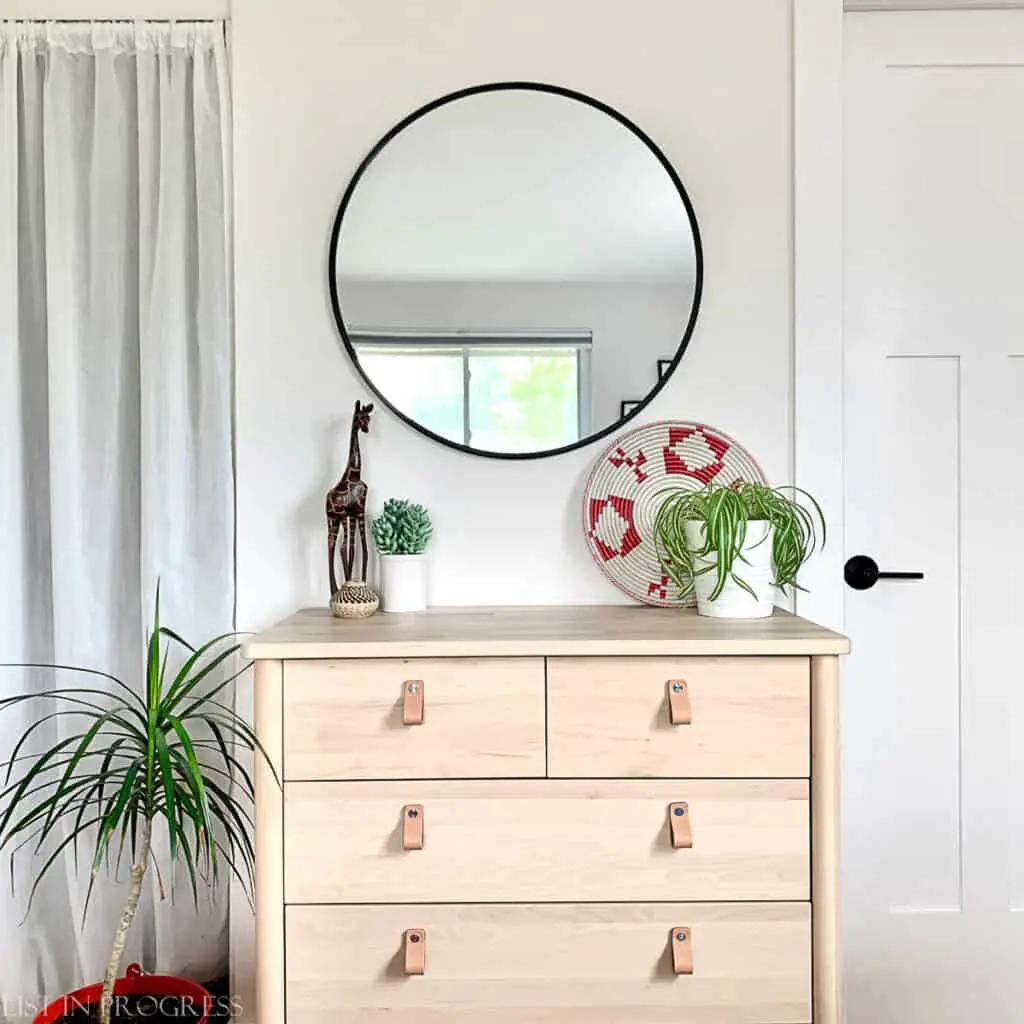
So there you go! A “work in progress” house tour to share our work to date. I’ll save the big reveal for when we are truly finished from baseboards to light fixtures, in every room. In the meantime, I hope you enjoyed seeing our blond brick ranch as it looks right now.
Our Paint Colors
Walls – Silky White by Behr, eggshell
Trim – Ultra Pure White by Behr, semi-gloss
Bathroom – Krypton by Sherwin Williams, eggshell
Kitchen cabinets – General Finishes Milk Paint in Seagull Gray/matching custom color in Benjamin Moore Advance (read more here)
Curious About Some of These Updates? Related Posts:
The Best Paint for Kitchen Cabinets
How to Create a Basket Wall with Command Hooks
The Best Flooring for Every Room in Your House
Planning a Modern + Neutral Laundry Room Remodel
Read More From List in Progress

1 – 8 Upcycled DIY Craft Projects to Try
2 – Favorite Behr White Paint Colors
3 – Our New White Smart Thermostat
4 – Tips and Tricks to Spray Paint Metal
Subscribe and never miss a post!
I currently email 2-3 times per week. Sign up if you’d like DIY tutorials, recommendations, and tips and tricks.
[mc4wp_form id=”402″]
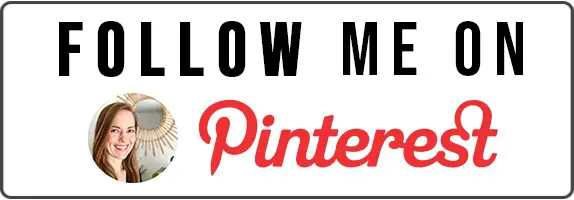


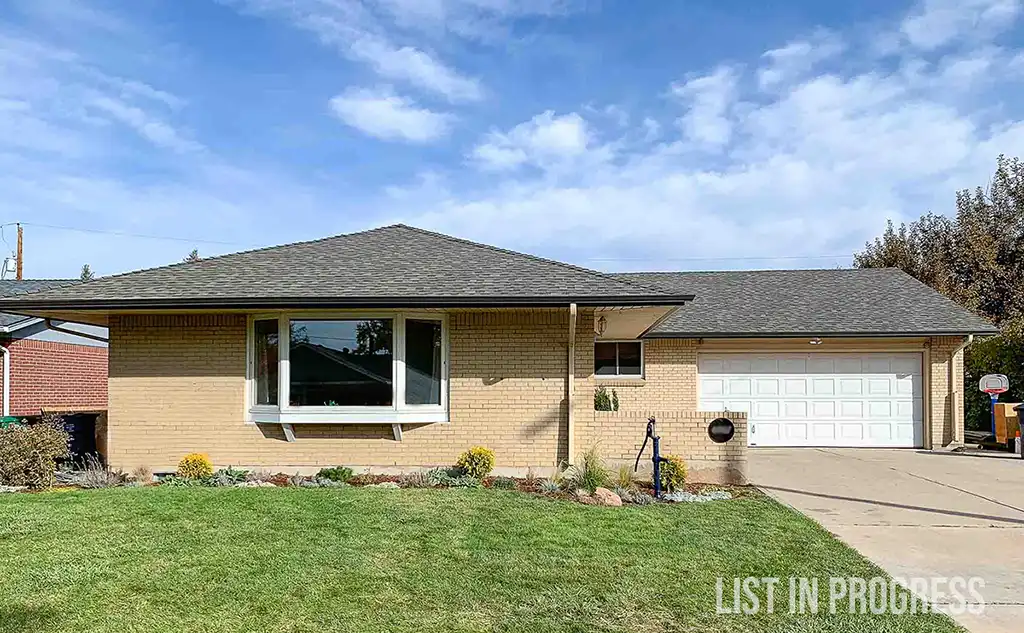
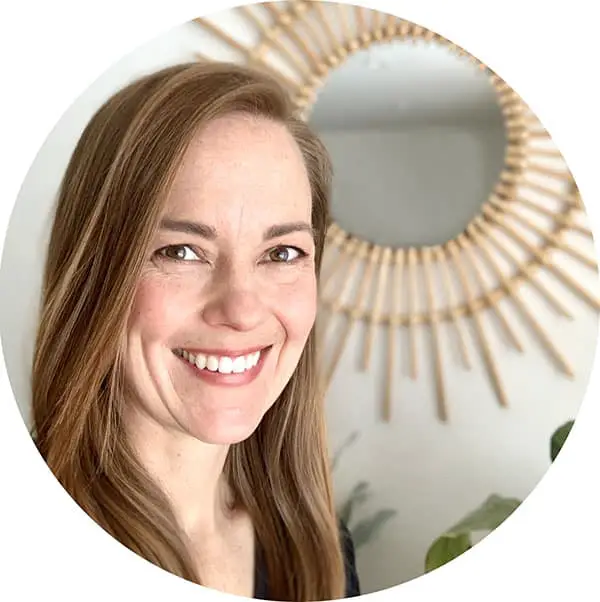

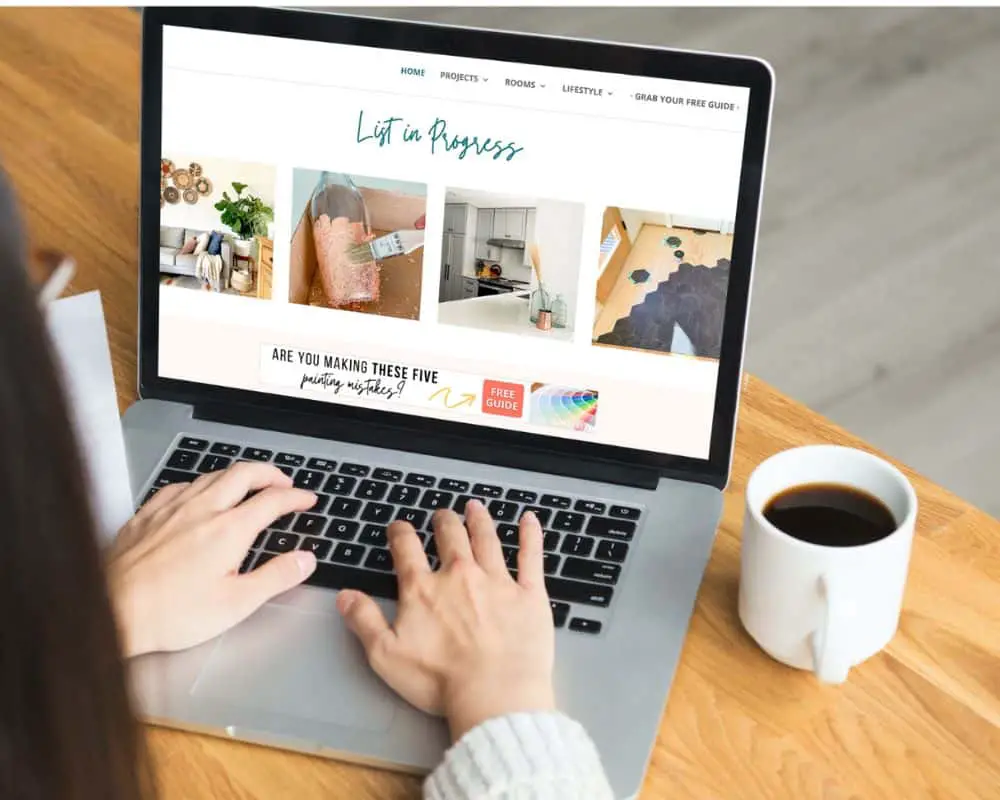
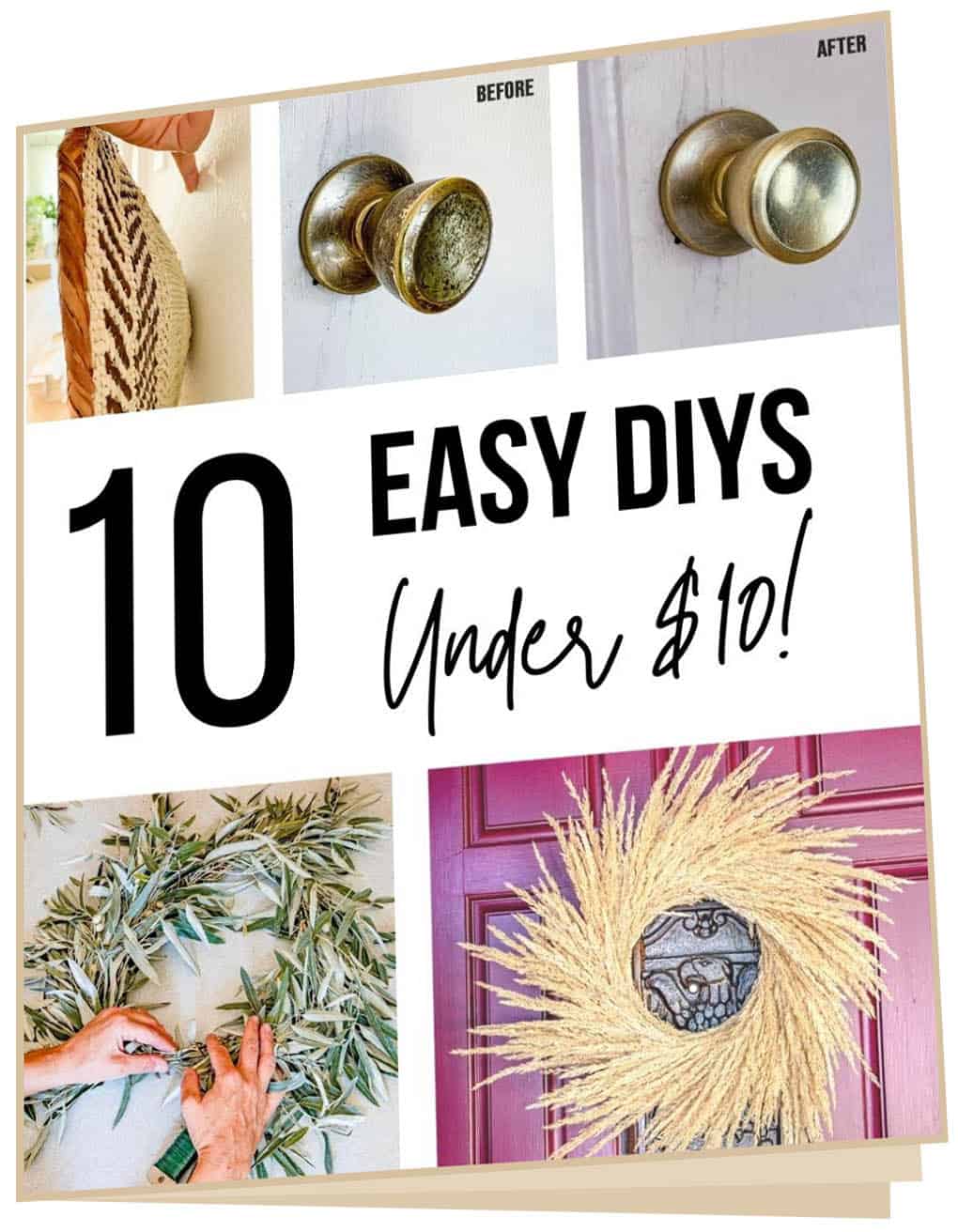
I really like the white, Whole house looks really beautiful! Did you do the ceilings in silky white also?
Thanks, Tony! No, the ceilings are just basic flat ceiling paint. I think it’s whatever Sherwin Williams sells.
Gorgeous. What hardware did you use on your kitchen cabinets?
Thanks, Marcy! I’ll add that source info to the post. I mainly used different sizes of the Top Knobs square bar pull series, and a few knobs from Pottery Barn Teen. This post about cabinet hardware has links to the exact items: https://listinprogress.com/six-modern-black-cabinet-pulls/
Gorgeous! It’s come so far and you have great taste. Can’t wait to see the final reveal.
Thanks so much, Kristin! That means a lot, coming from you!!